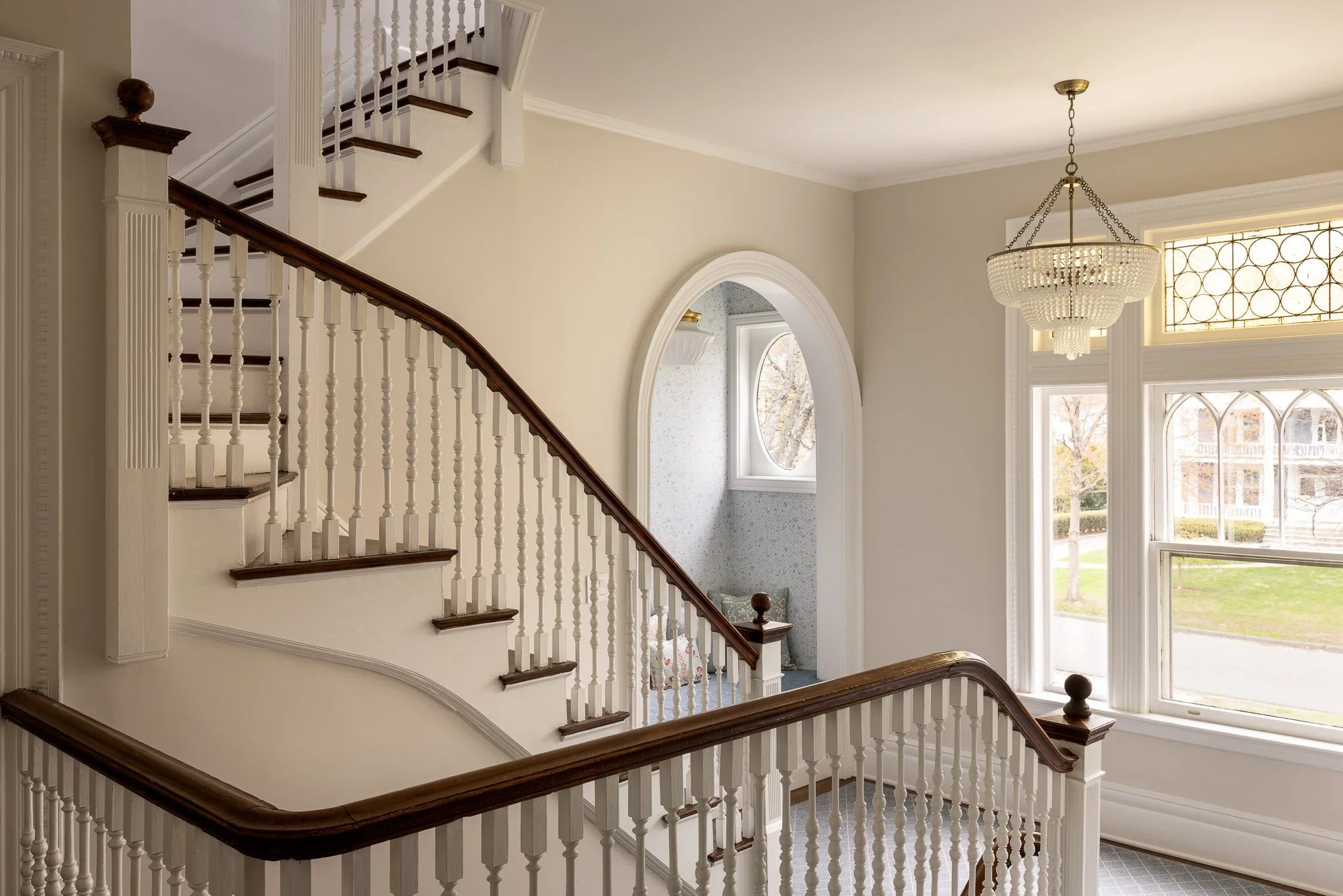
Montrose Revival
Set in the Montrose Park Historic District of South Orange, NJ, this full-home renovation revitalizes an 1885 Colonial Revival for a young family of five. Working closely with the clients, Idea Space honored the home’s historic details while tailoring it for modern family life. The project encompassed all eight bedrooms and six baths, with a new mudroom and powder room addition, extensive kitchen redesign, and decorative services that brought warmth, elegance, and French Country charm throughout key spaces.
Now, the family enjoys a light-filled, character-rich home where original moldings meet rustic textures, soft curves, and a timeless palette—perfect for both everyday life and special gatherings..
General Contractor The Zorel Group
Photography Van Tassell Studio
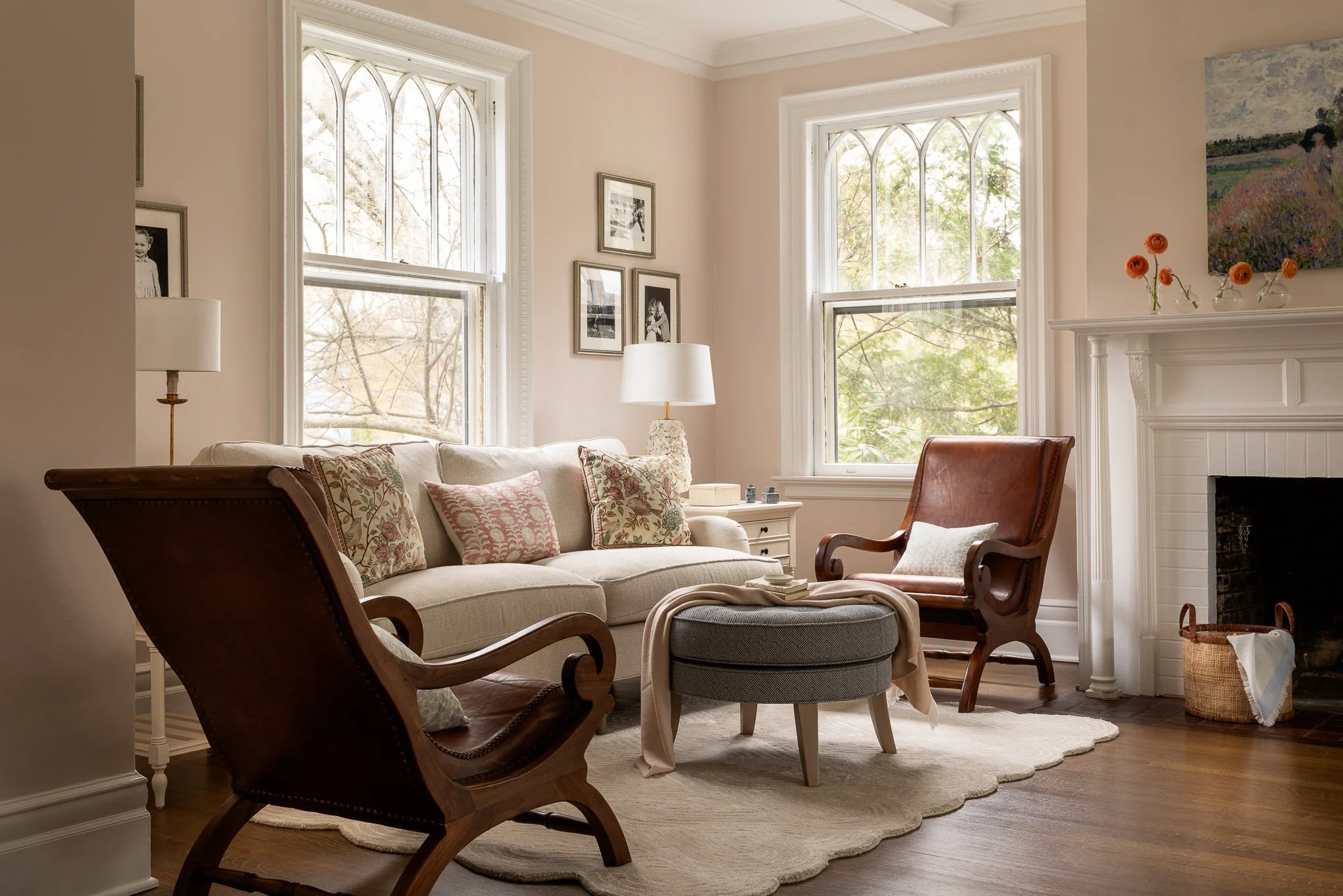
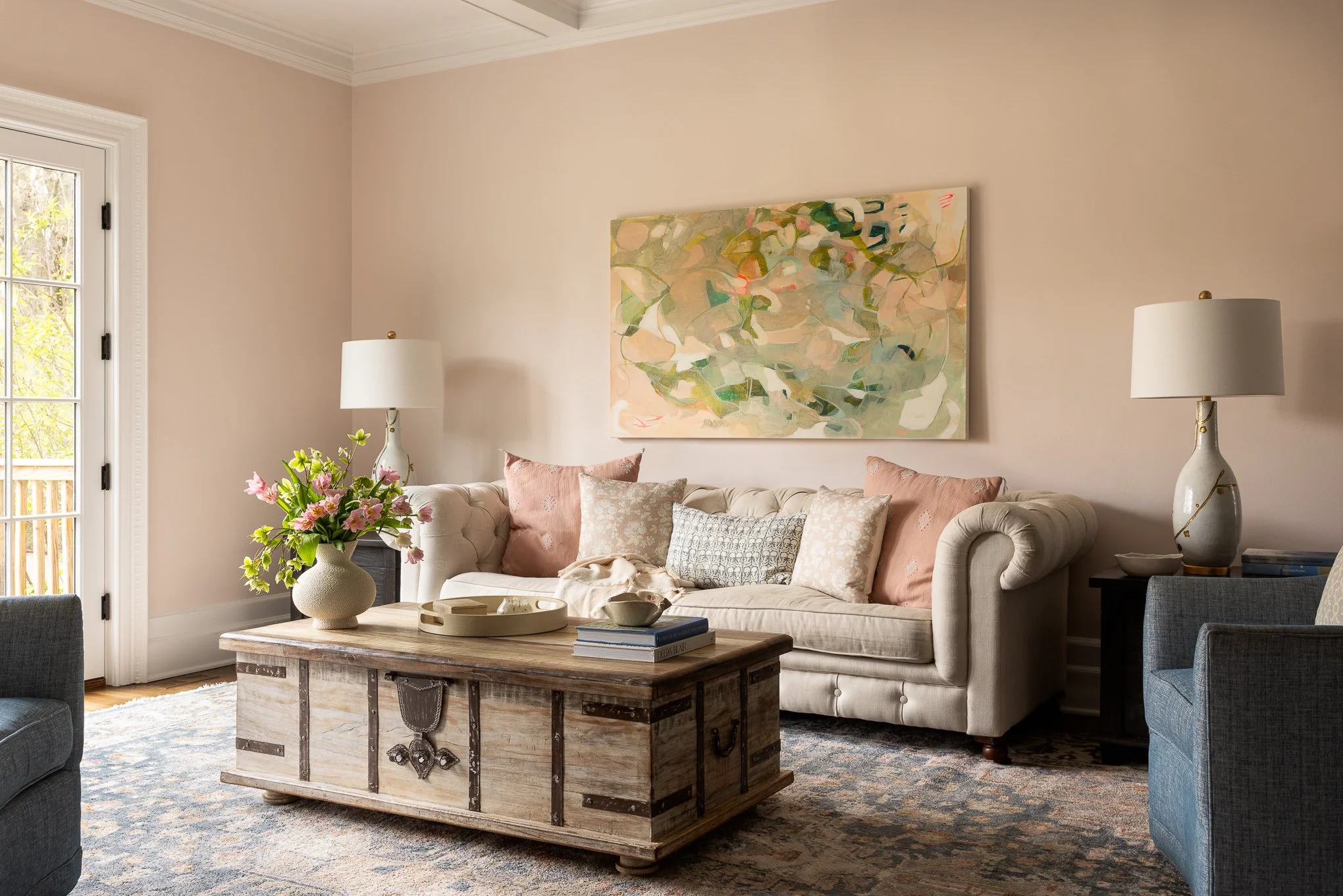
Soft pink walls—chosen to reflect the client’s favorite color—bring a refined warmth to the living room. Layered with blue and neutral accents, the palette ties seamlessly to the dining room and other main-floor spaces, while original white-painted millwork preserves the home’s historic charm.
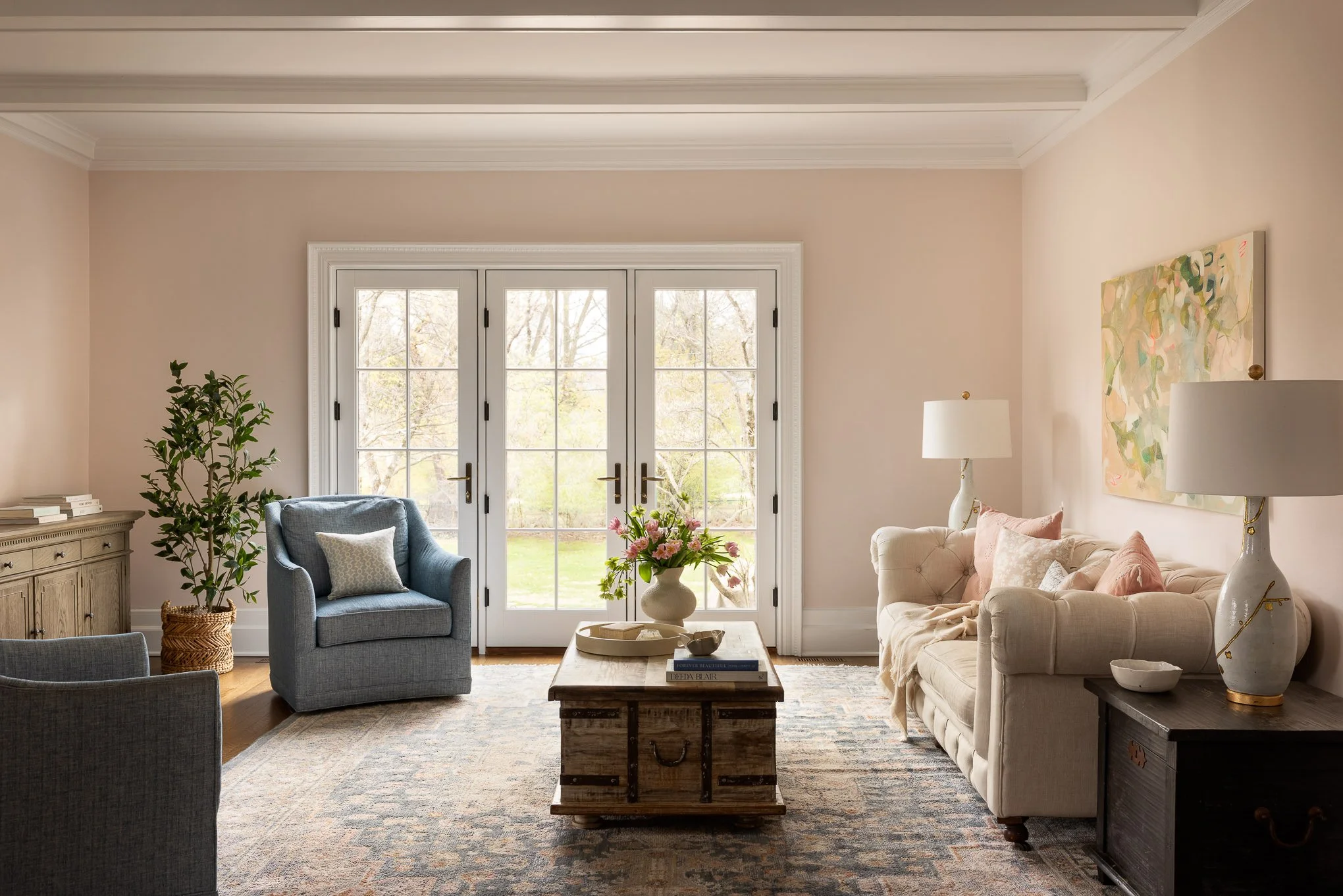
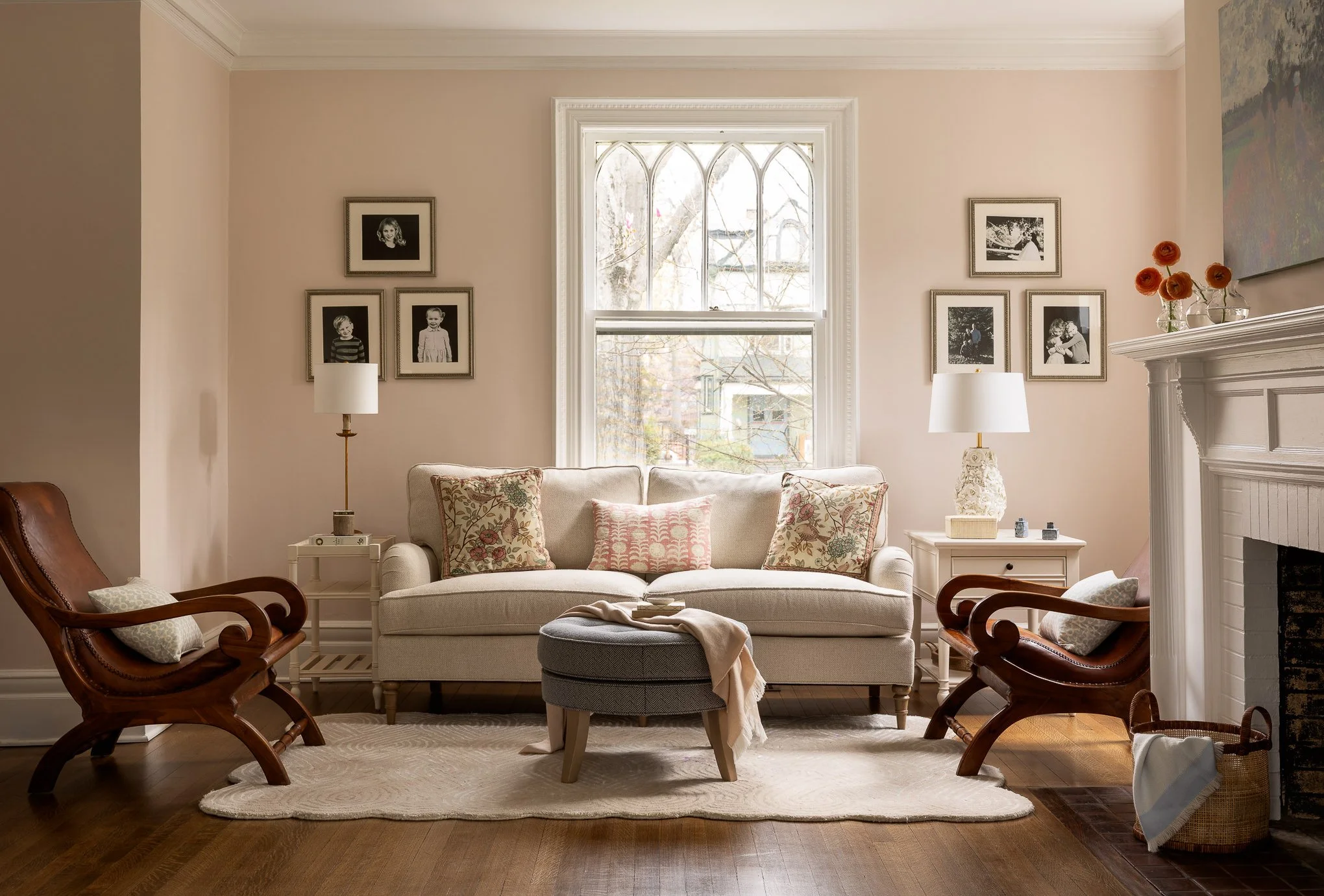
From this angle, the living room’s tall lancet-arched window—one of the home’s original features—becomes a focal point, bringing daylight deep into the space. The ornate white-painted mantel and finely detailed staircase woodwork reflect the home’s 19th-century craftsmanship, carefully preserved in the renovation.
On the rear wall, two original lancet-arched windows were replaced with three French doors to the backyard, while the salvaged windows were reused in the breakfast room to maintain a consistent look across the front façade.
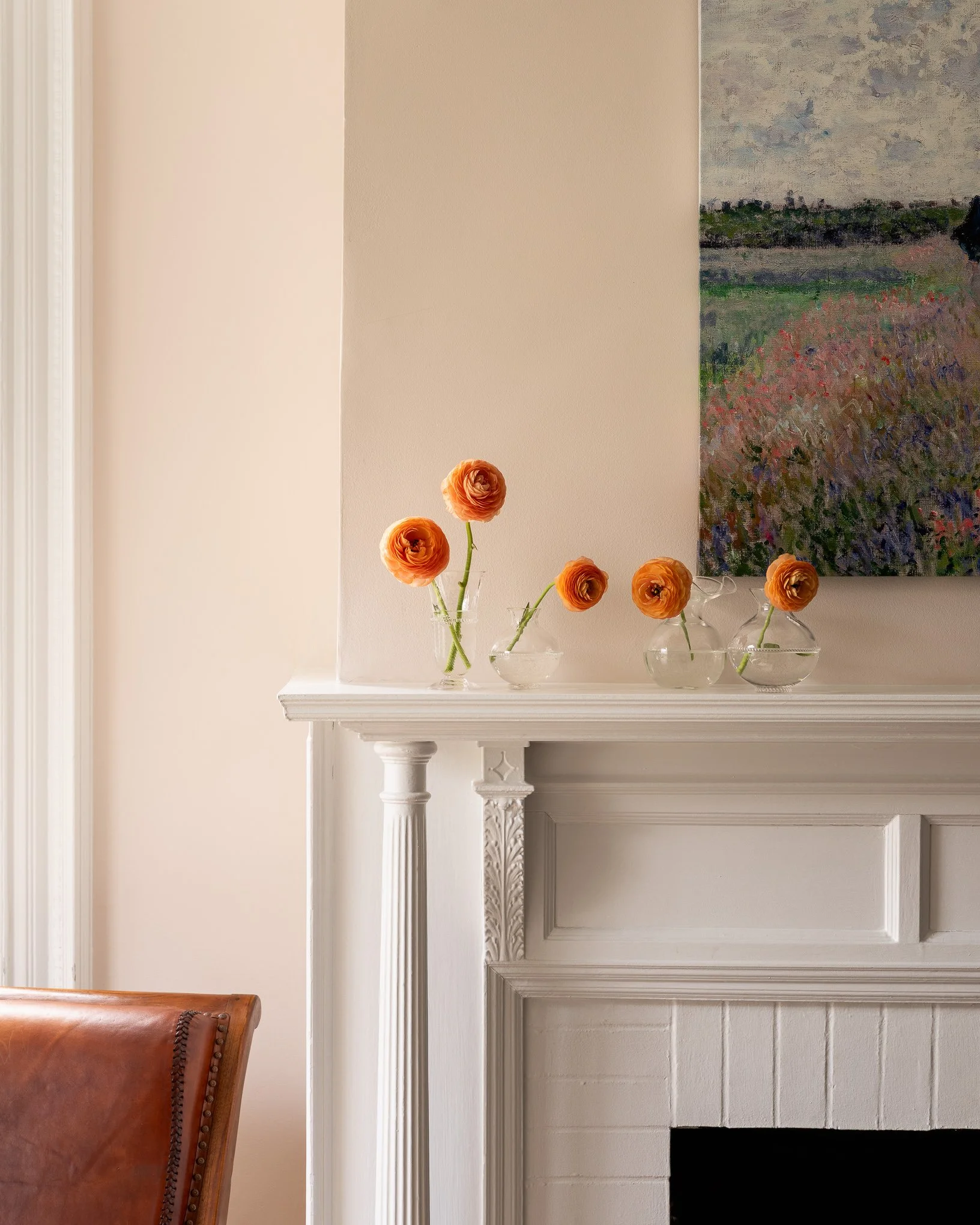
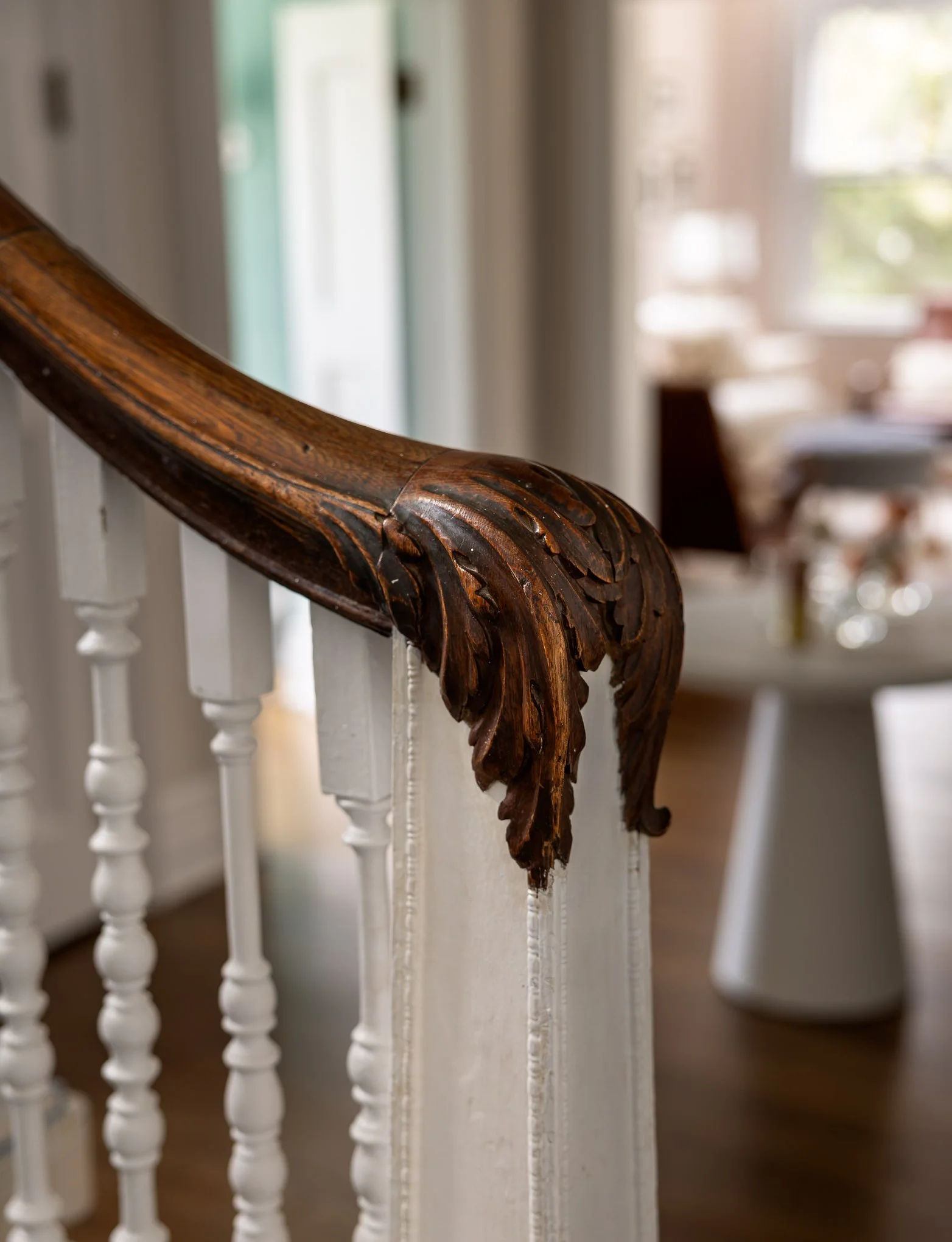
A pale blue grasscloth wallcovering with a delicate floral motif sets a graceful tone in the dining room. Painted white woodwork keeps the space fresh, while an antique brass chandelier echoes the branch-like pattern in the wallpaper. The dining room flows into the bright, airy kitchen, uniting the home’s main living areas.
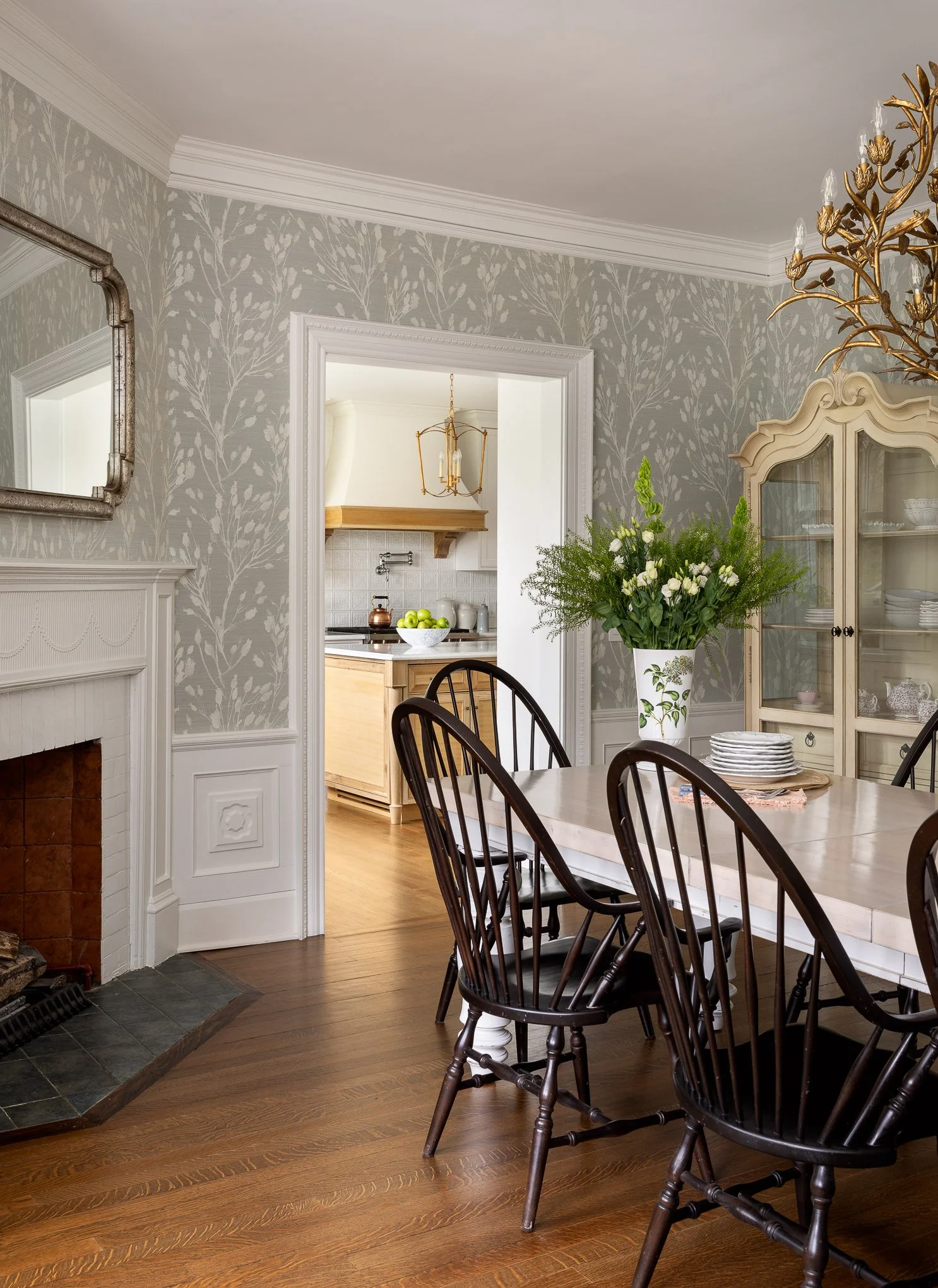
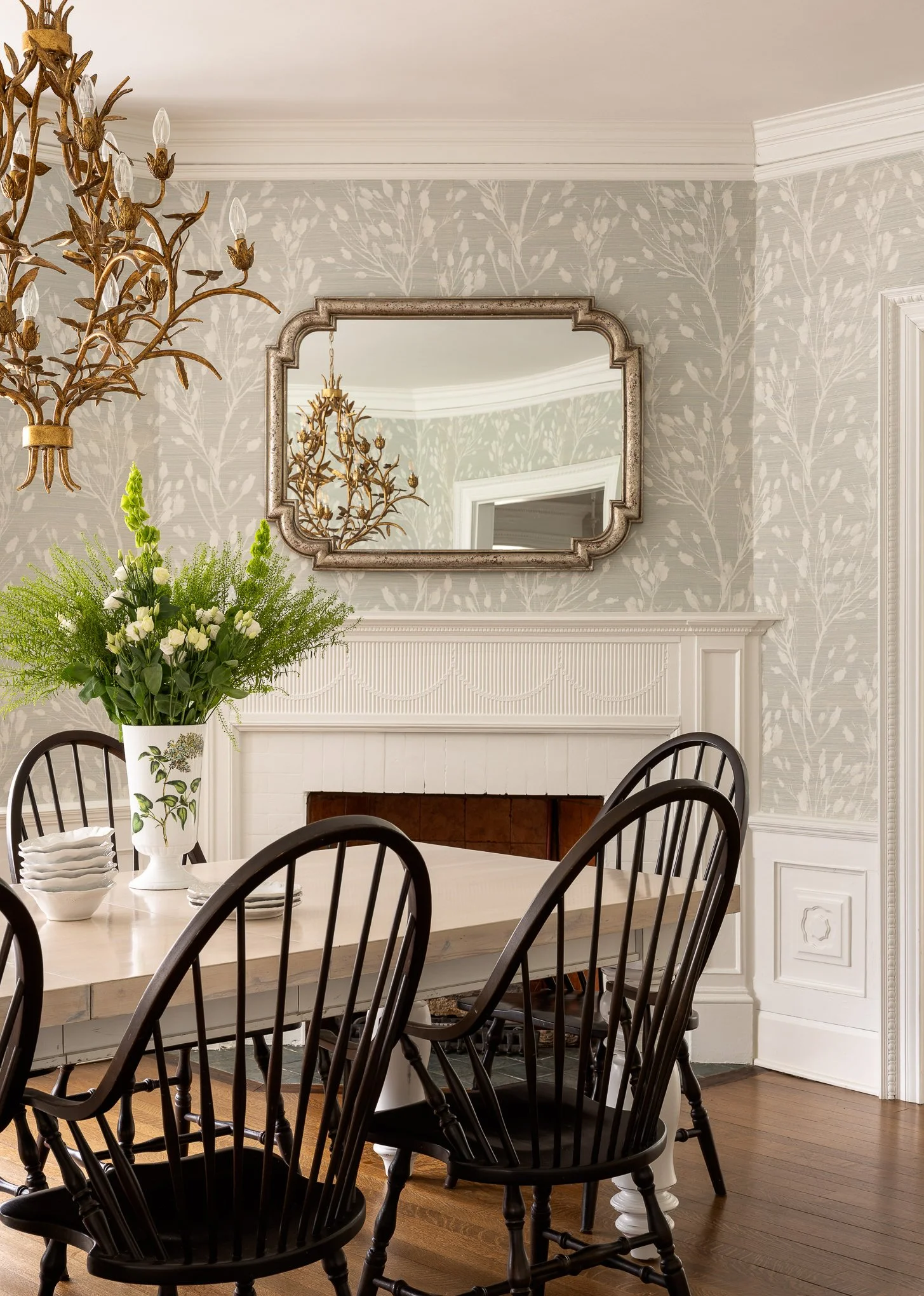
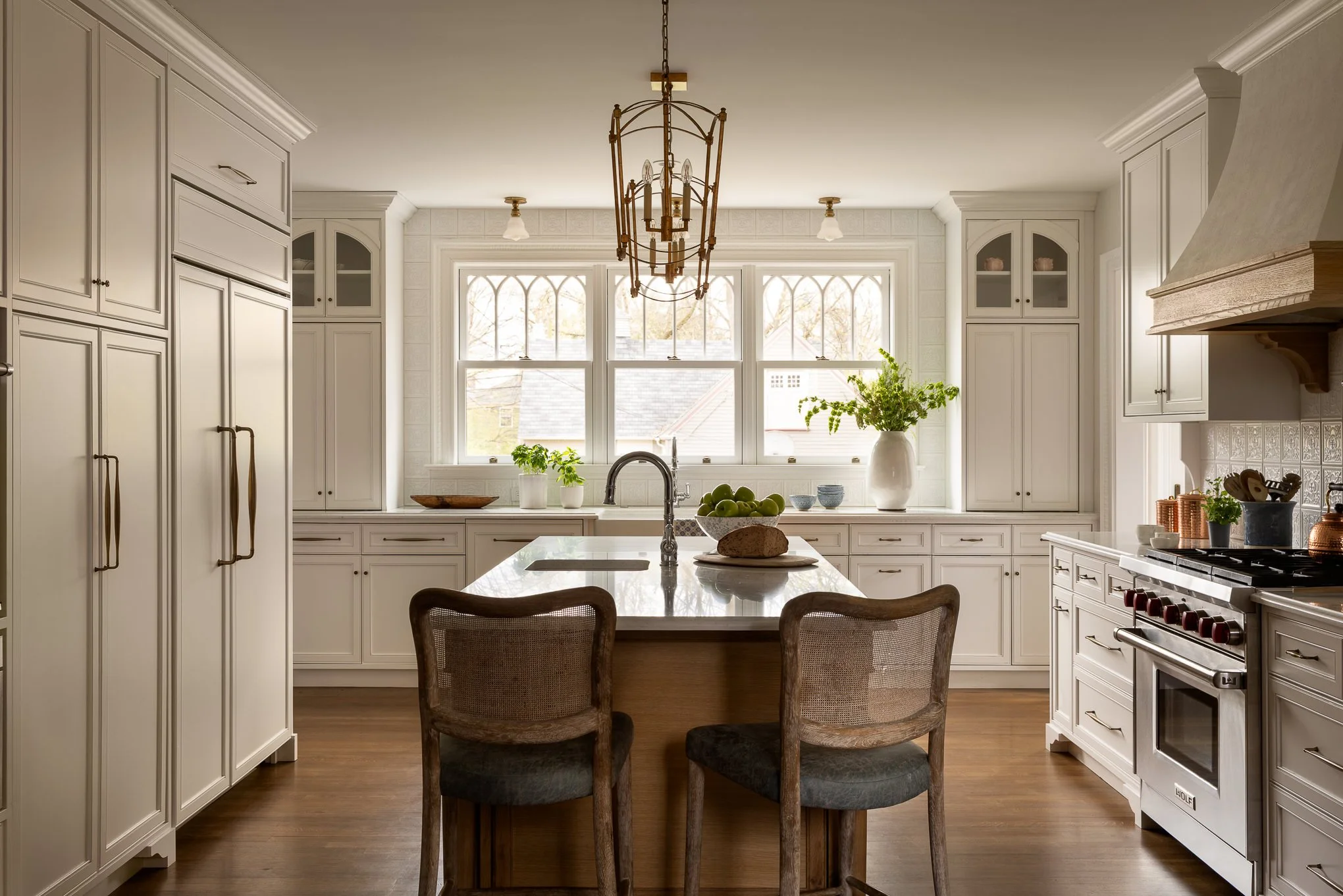
The kitchen’s custom hood features rustic white oak corbels and banding, a warm counterpoint to the crisp white perimeter cabinetry. An ornate ceramic backsplash recalls the home’s original tin ceilings, bringing intricate texture to the central cooking zone.
From this angle, the craftsmanship of the white oak hood detailing is on full display. Antique brass lighting and hardware layer warmth into the space, complementing the home’s blend of historic character and fresh French Country style.
Working closely with our team, the builder precisely executed these details, from matching original wood moulding profiles and door styles to ensuring the patterned backsplash tile aligned perfectly around the kitchen window for a clean, balanced look.
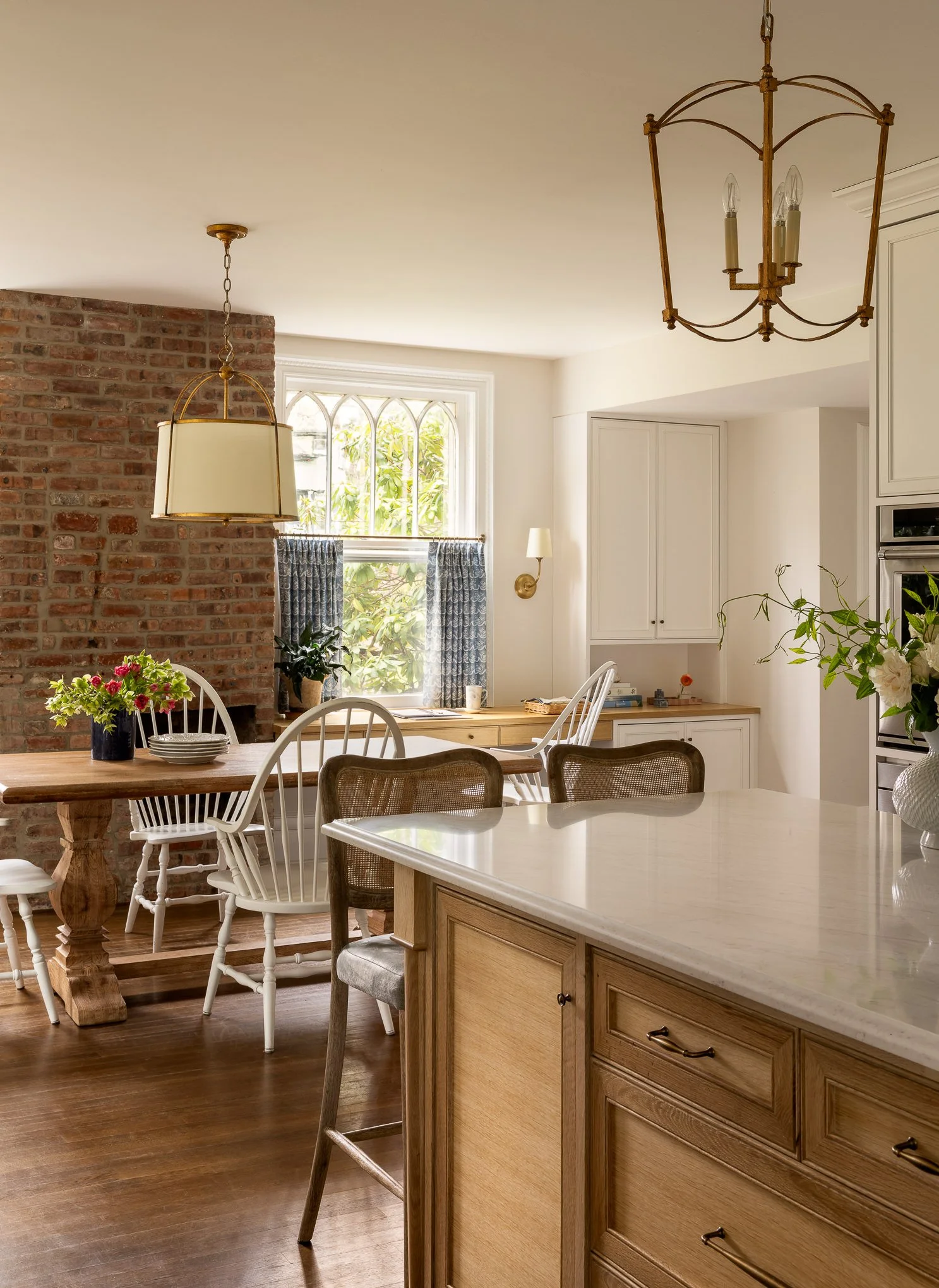
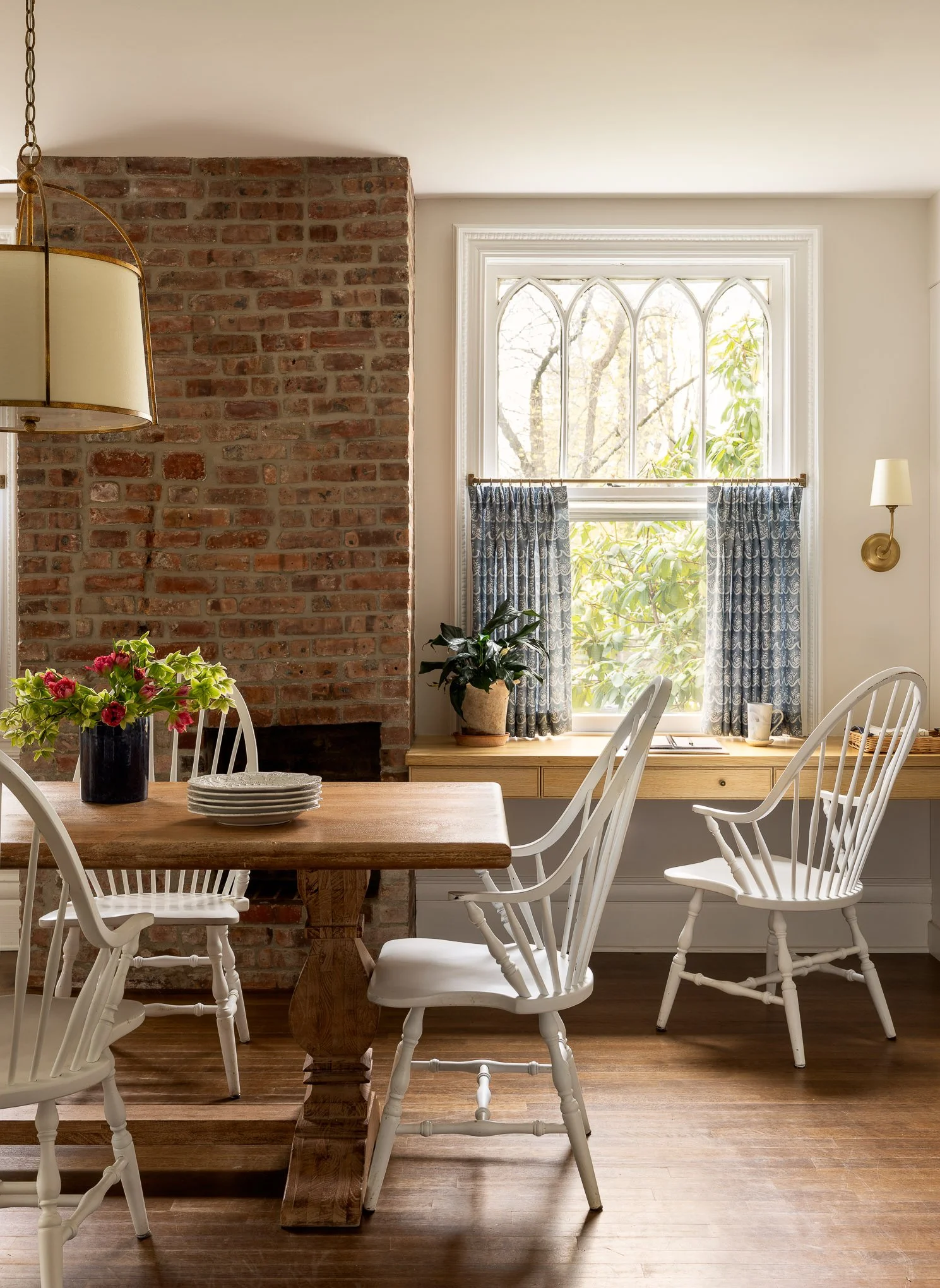
The breakfast area centers around an exposed original brick chimney—once used for cooking in the 1800s—now a striking architectural focal point. The salvaged lancet-arched windows from the living room now grace this space, tying the home’s architectural story together. A wall of new windows overlooks the backyard, giving parents a clear view while children play. Just beyond, the new mudroom addition features rustic brick tile flooring, built-in storage, and direct access from the driveway.
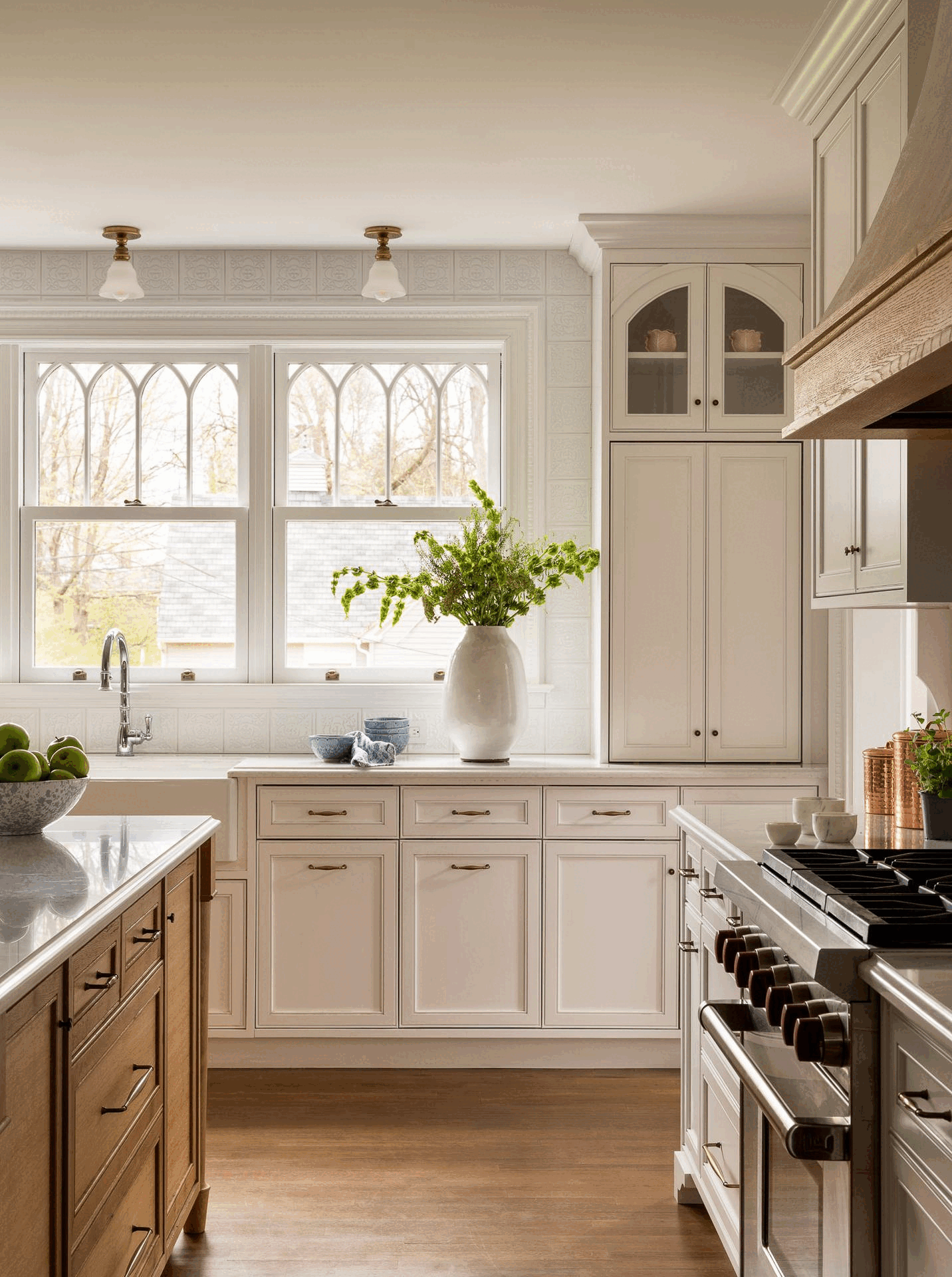
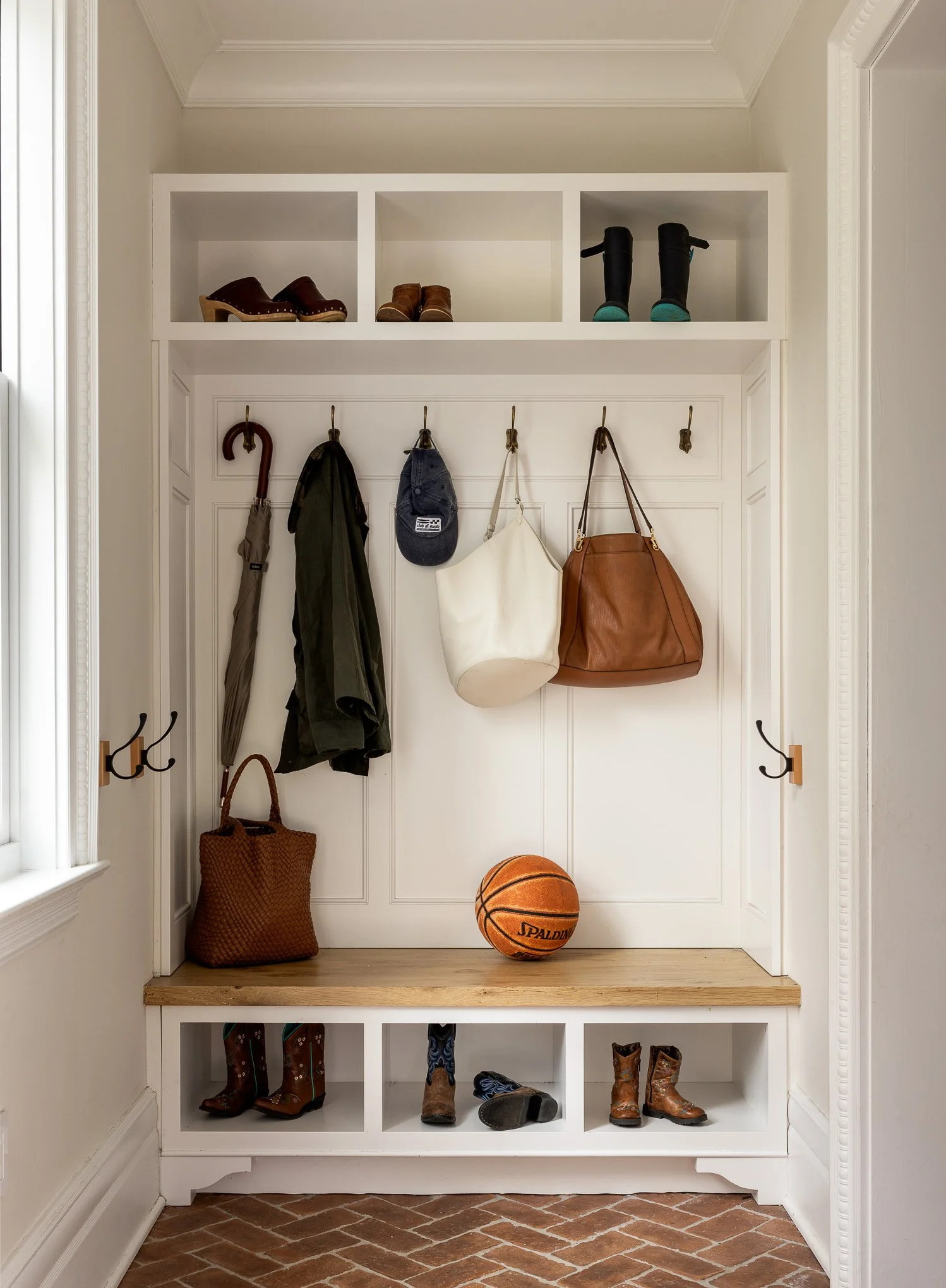
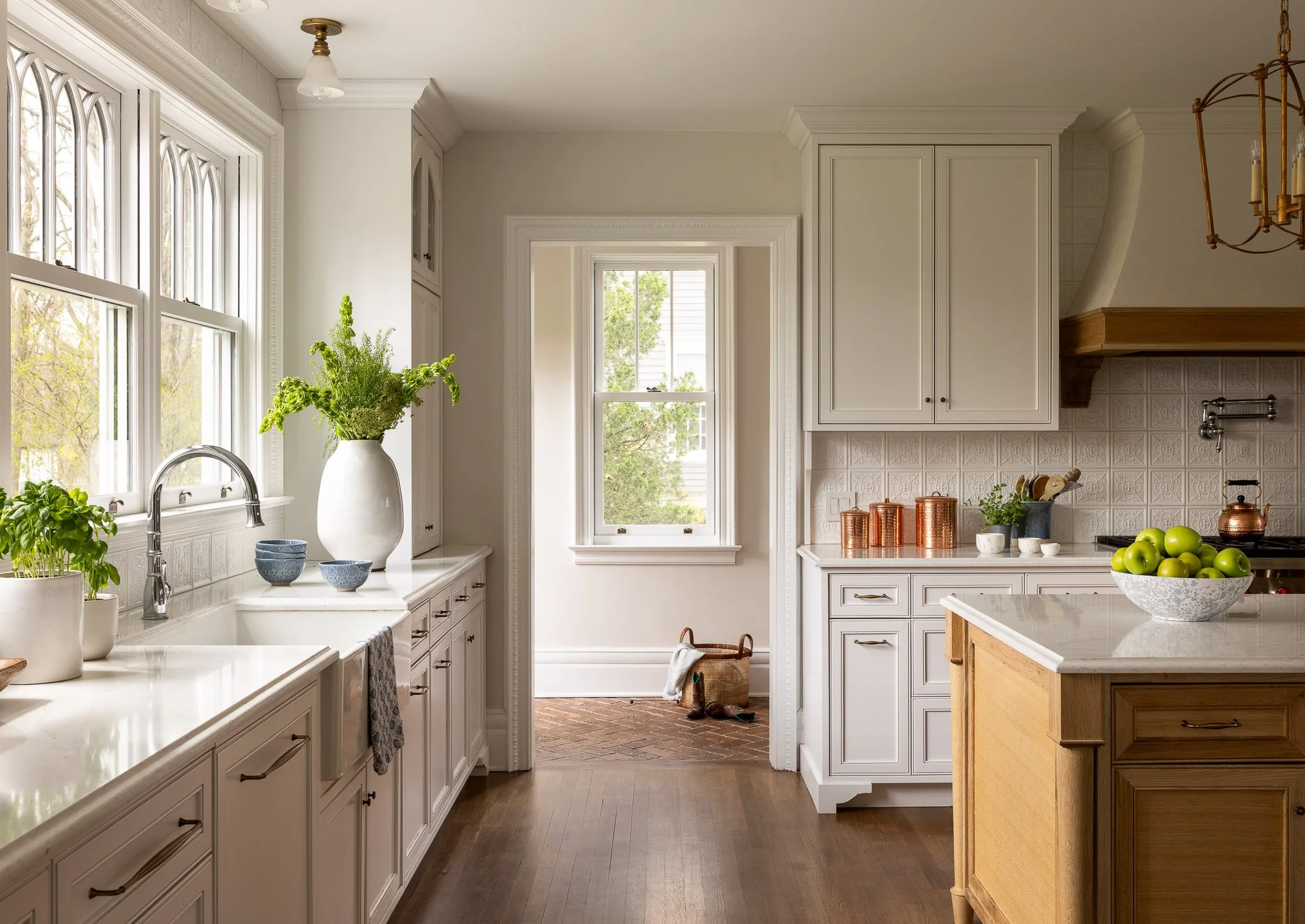
The new powder room pairs a feminine Pierre Frey floral wallcovering with crisp white board-and-batten wainscot. A custom white oak vanity with marble top and curved backsplash offers a modern interpretation of French Country style.
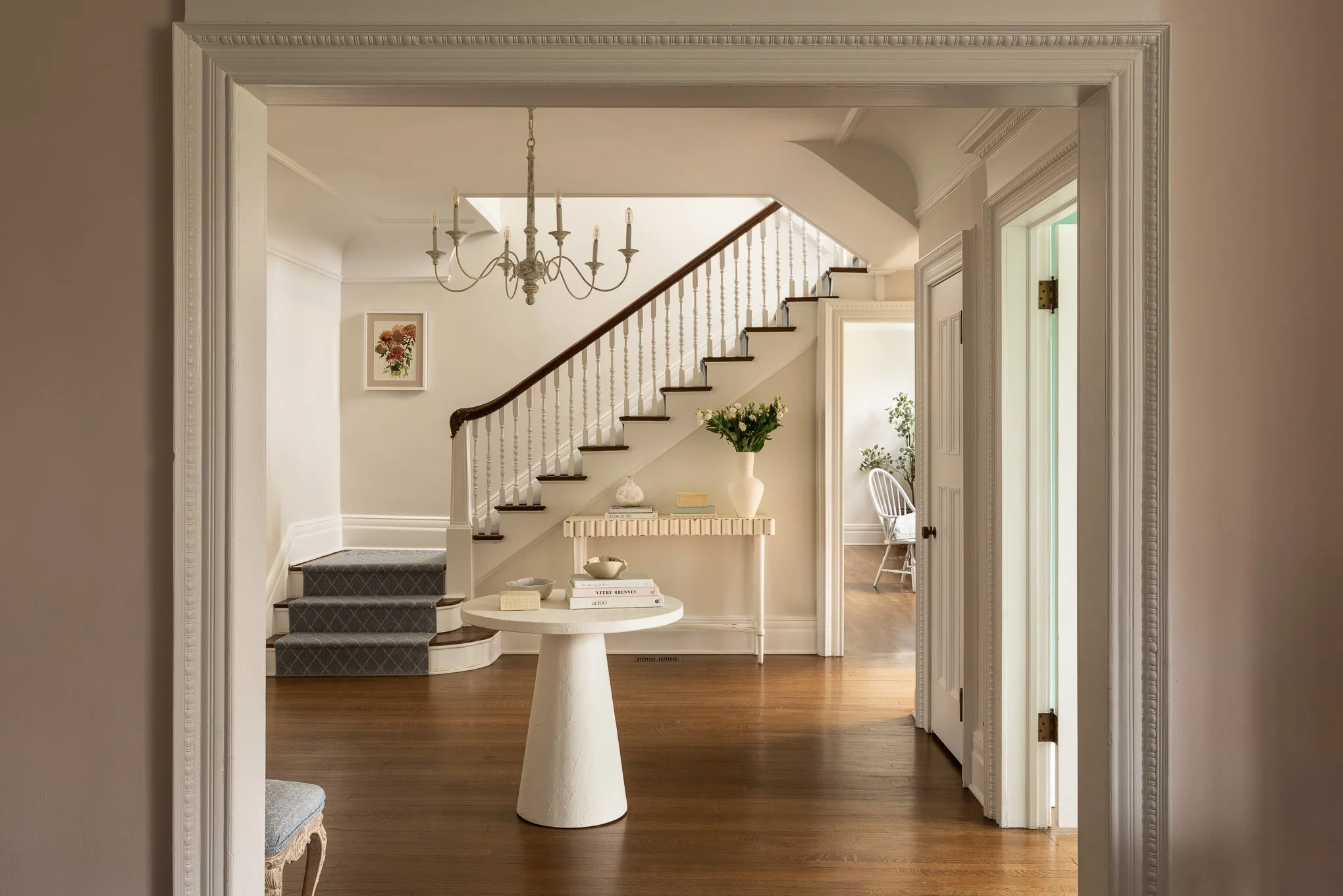
The foyer preserves the home’s original millwork while introducing a lighter, fresher palette. Removing the narrow butler’s staircase made way for an arched reading nook with built-in shelving at the stair landing—a charming and functional new focal point.
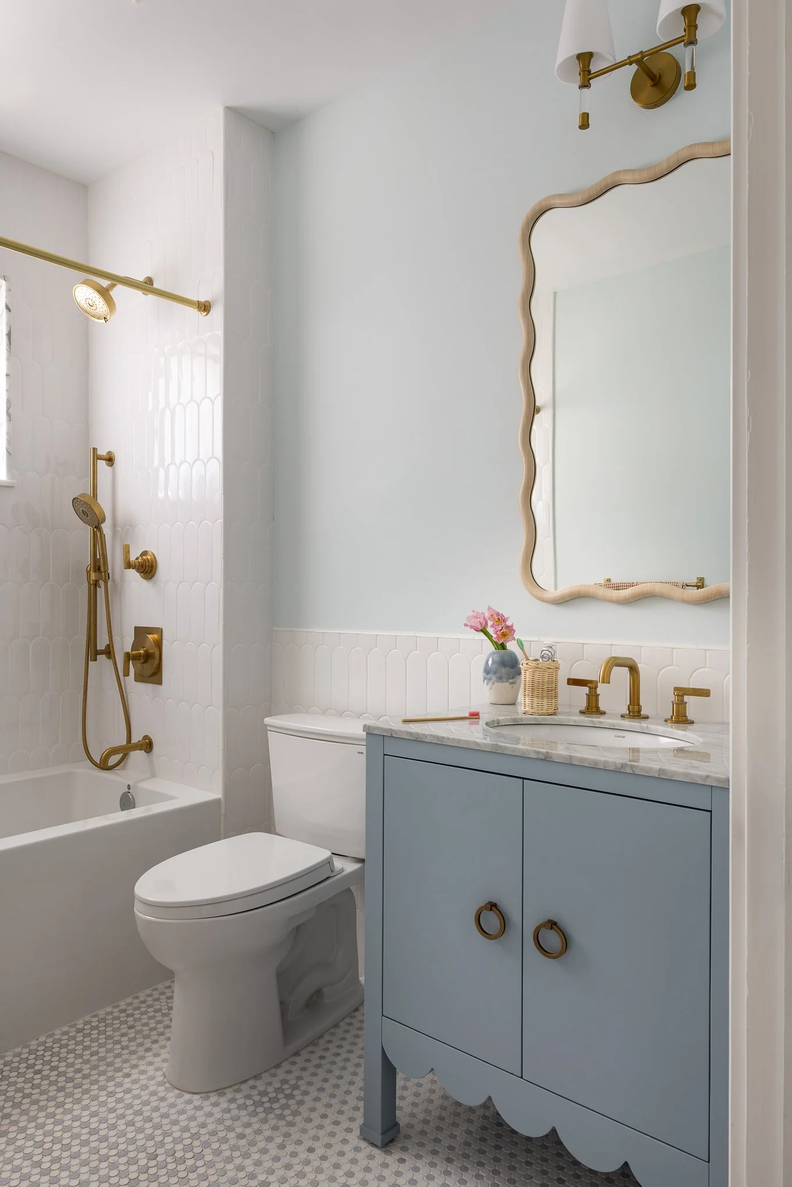
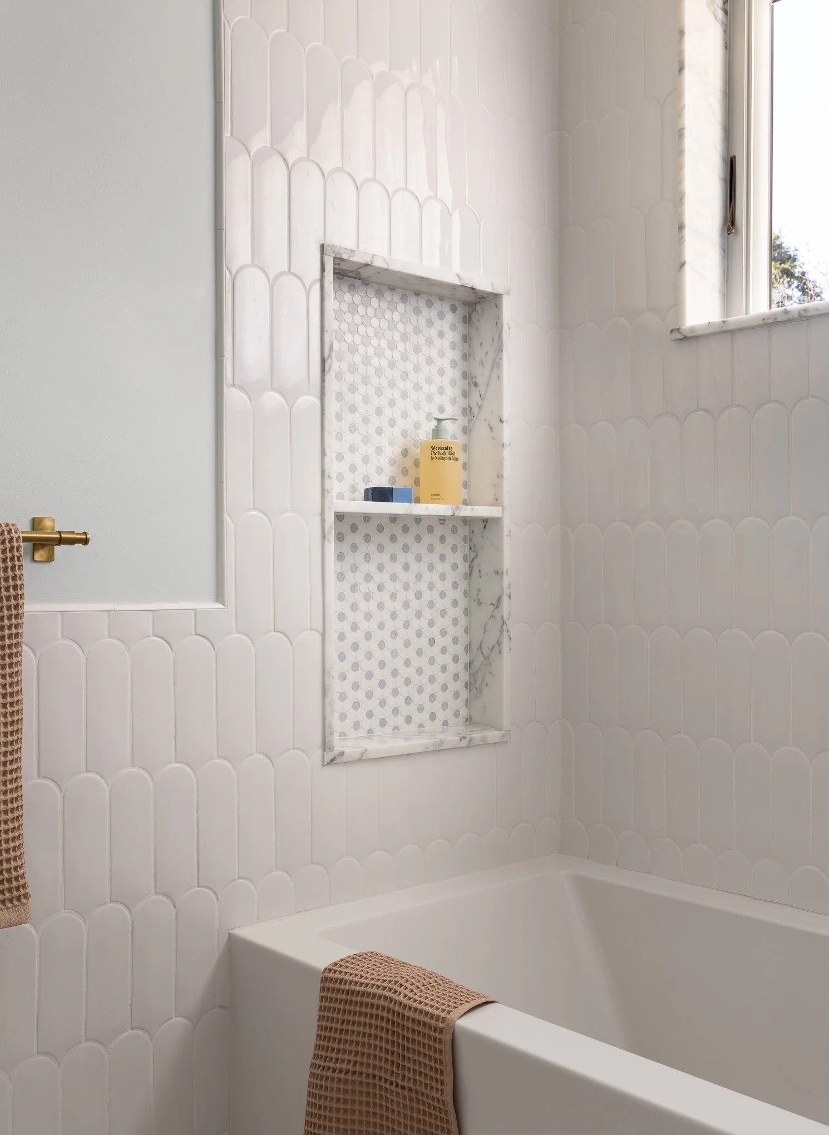
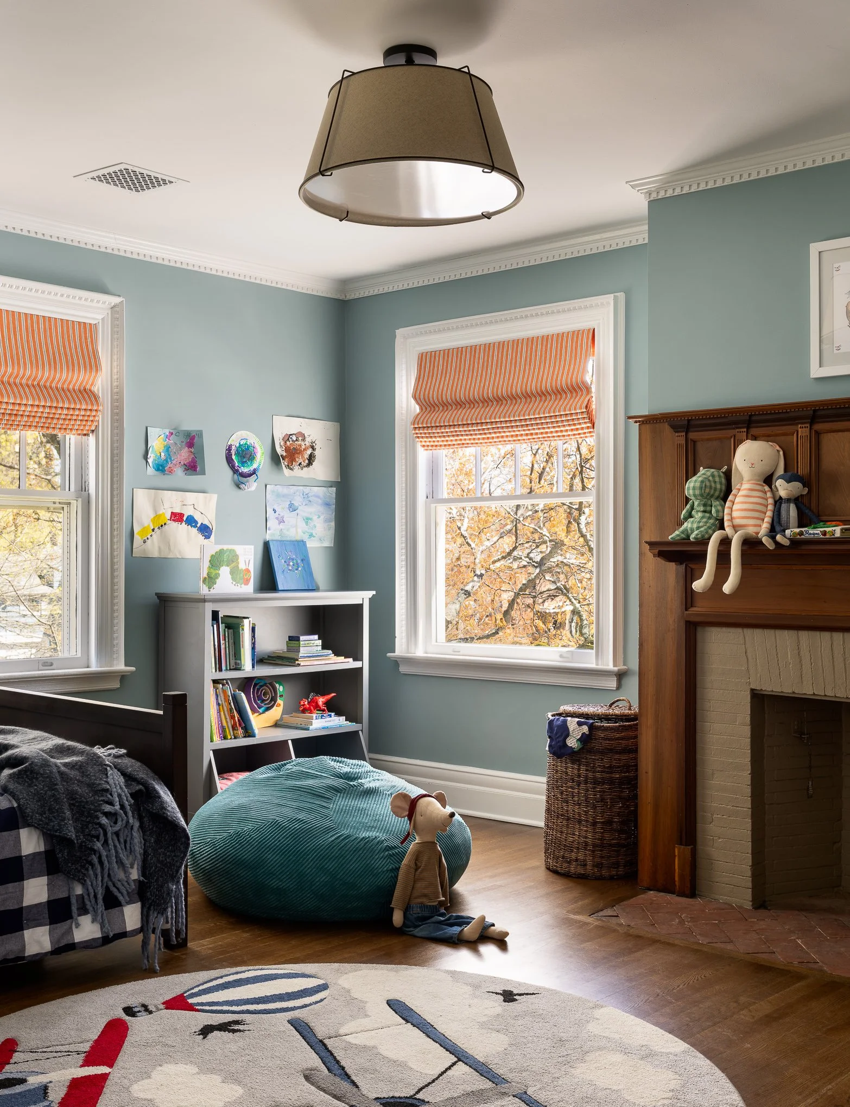
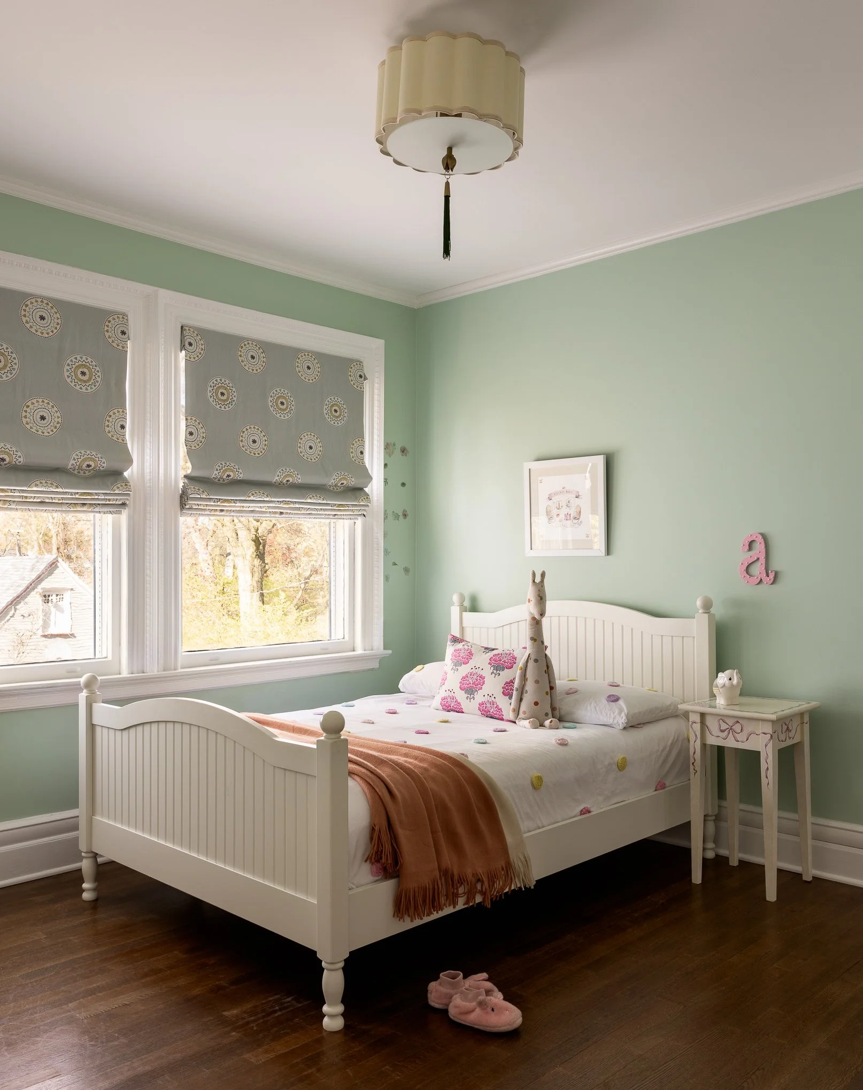
A new hallway bathroom—created by borrowing space from the primary suite and a bedroom—ensures each child has easy access. The boys’ and girls’ bedrooms share the home’s soft, livable aesthetic, with durable finishes to support everyday family life.
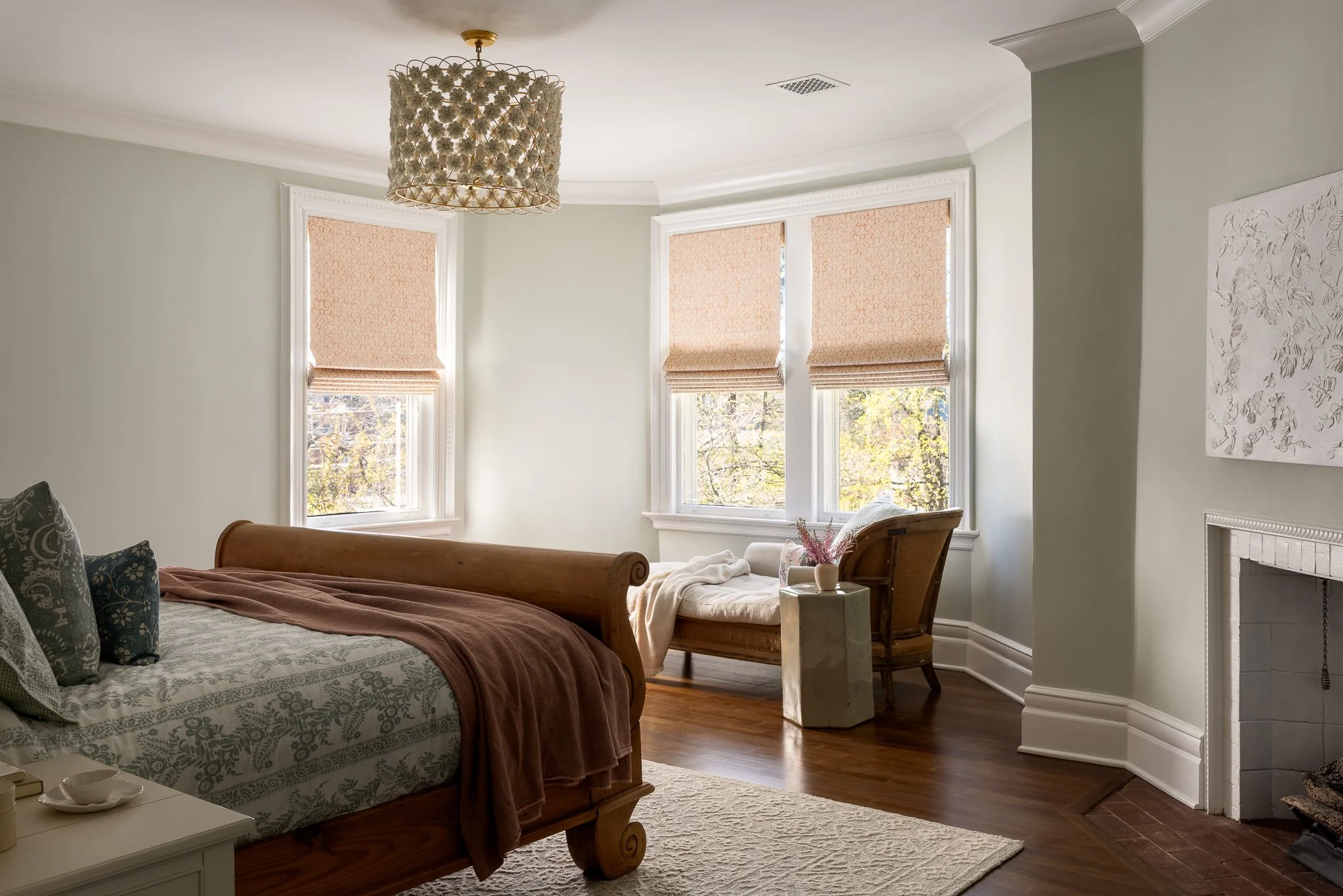
The serene primary bedroom reflects the home’s elegance, with a calming palette that flows into the reimagined en suite bath. Newly crafted windows match the home’s historic originals, while traditional millwork and classic fixtures provide timeless comfort.
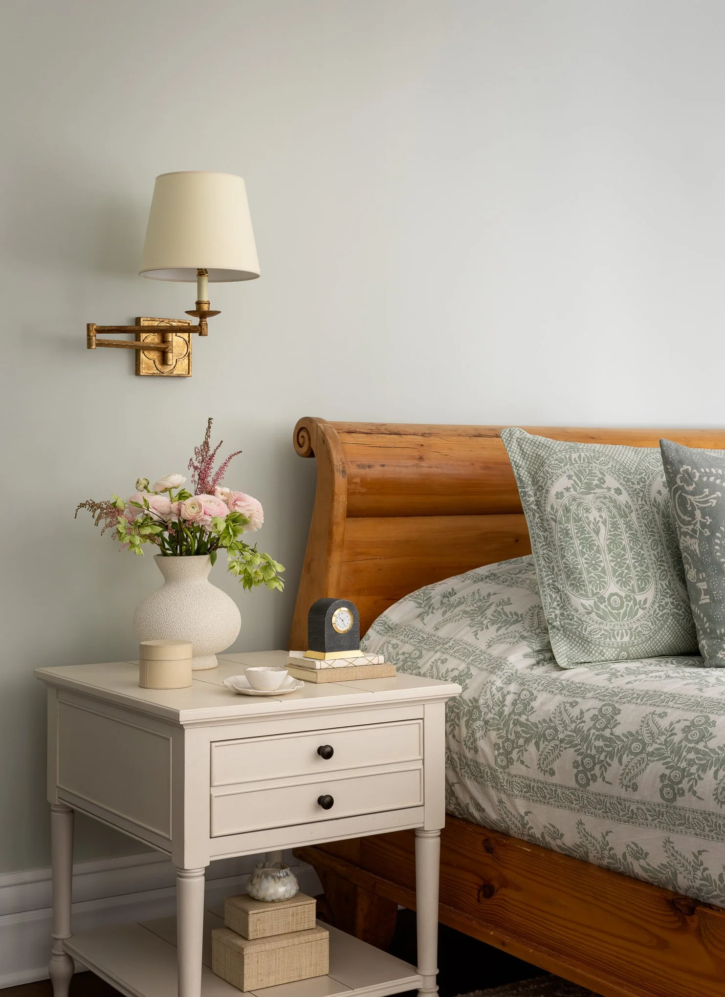
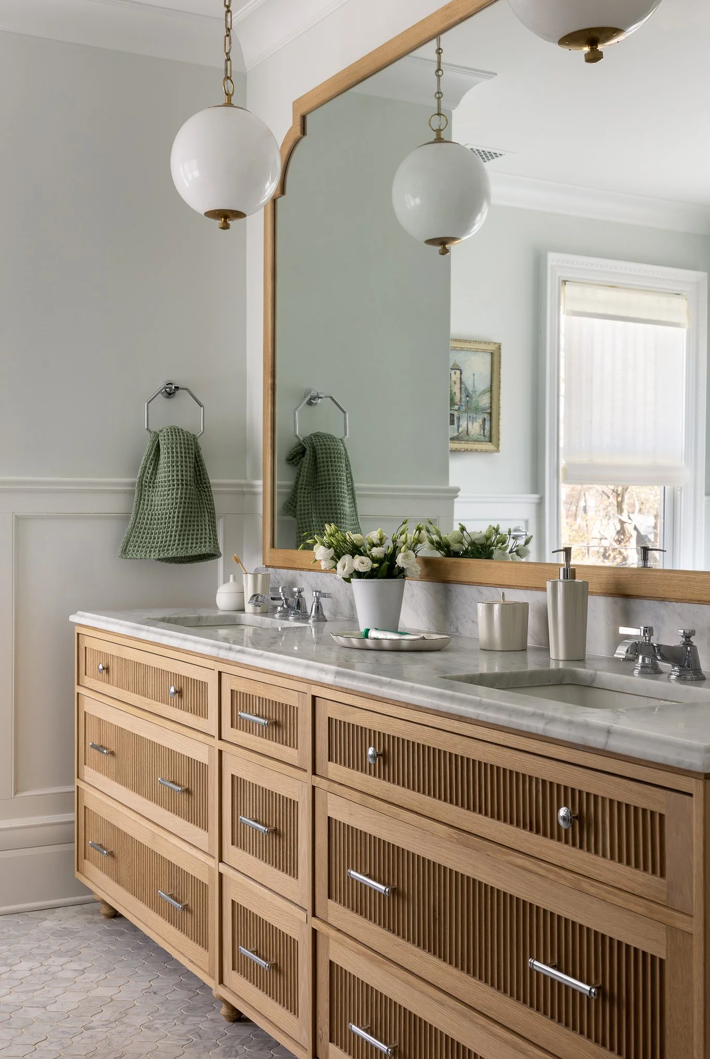
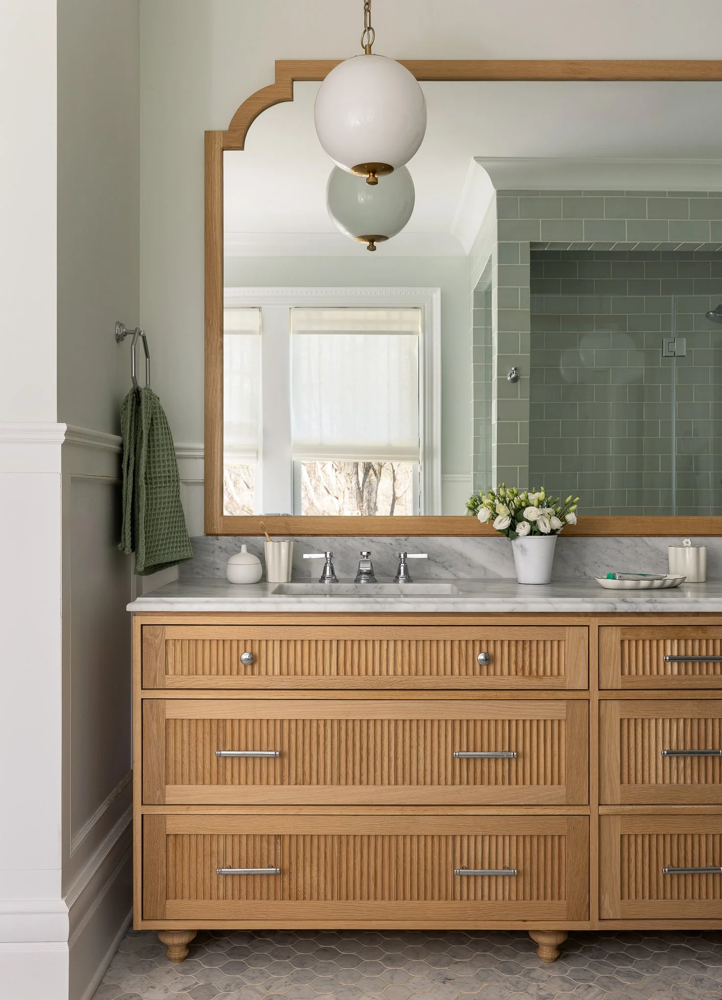
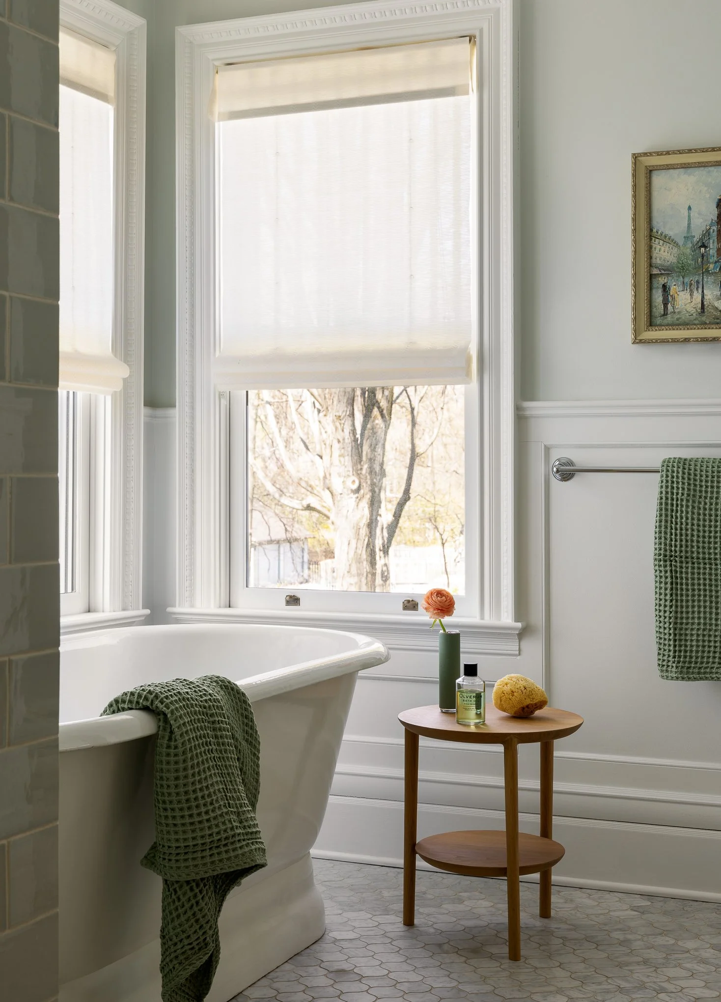
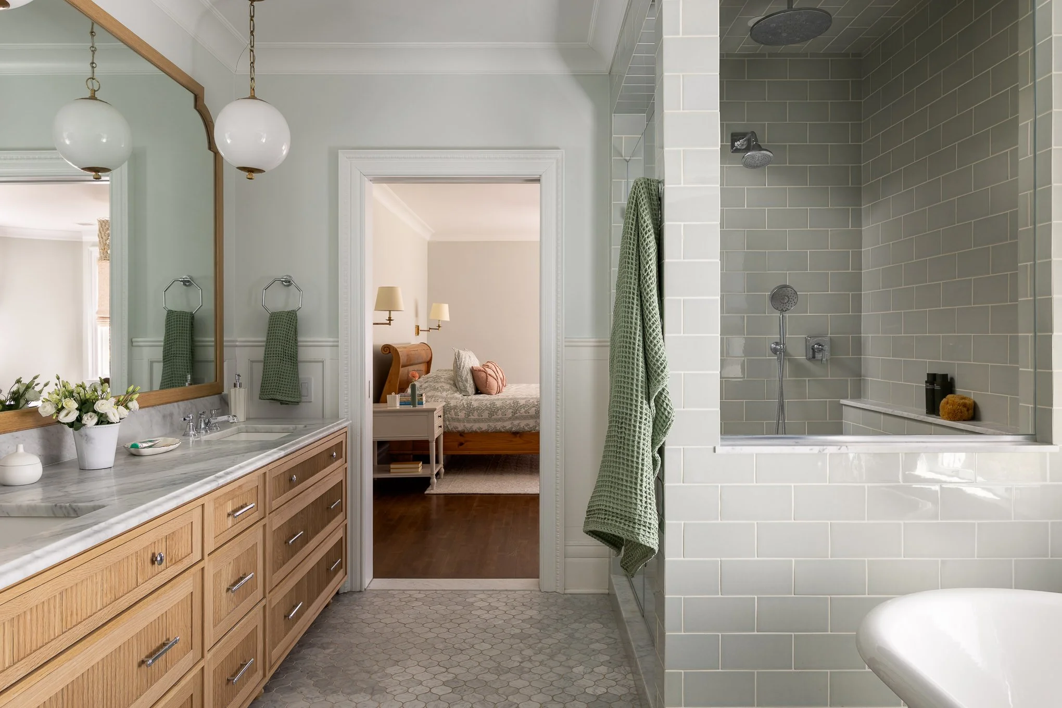
The guest bathroom combines period-appropriate detailing with modern comfort. Light, neutral tones and preserved architectural features create a bright, welcoming space that complements the home’s historic character.
“
Julie, Darren and team are the best. They made our dream home a reality with everything from architectural changes to finishing touch design elements.
Even though our personal style differed from their typical client, they were open and excited to create a vision that matched our aesthetic. They were also extremely helpful in the project management side of things, coordinating with the vendors and contractors and keeping things running. Best of all, they are great people and lovely to work with. We are returning clients and they'll continue to be our top choice for future projects.
Alexandra, owner
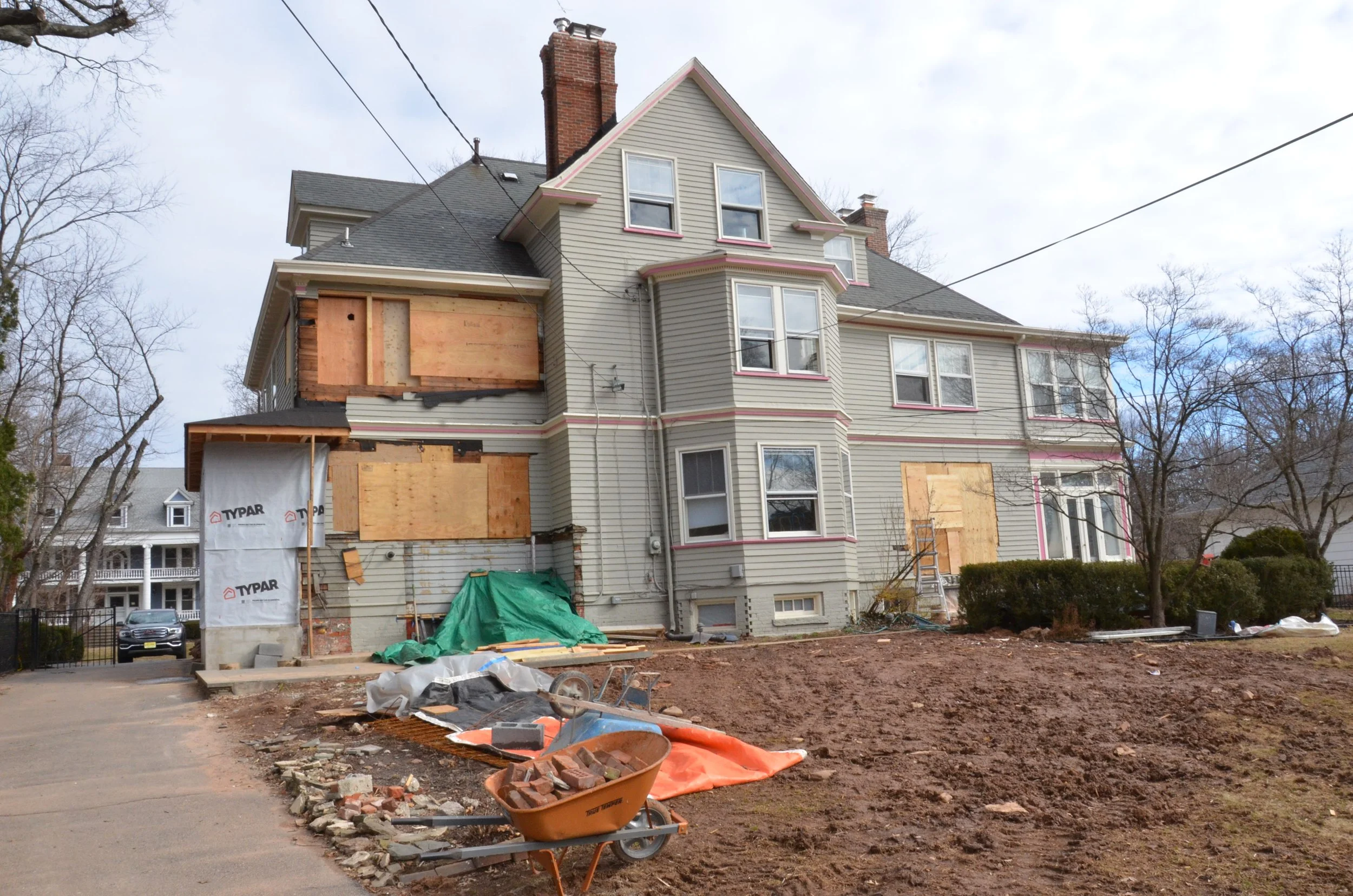
construction photo
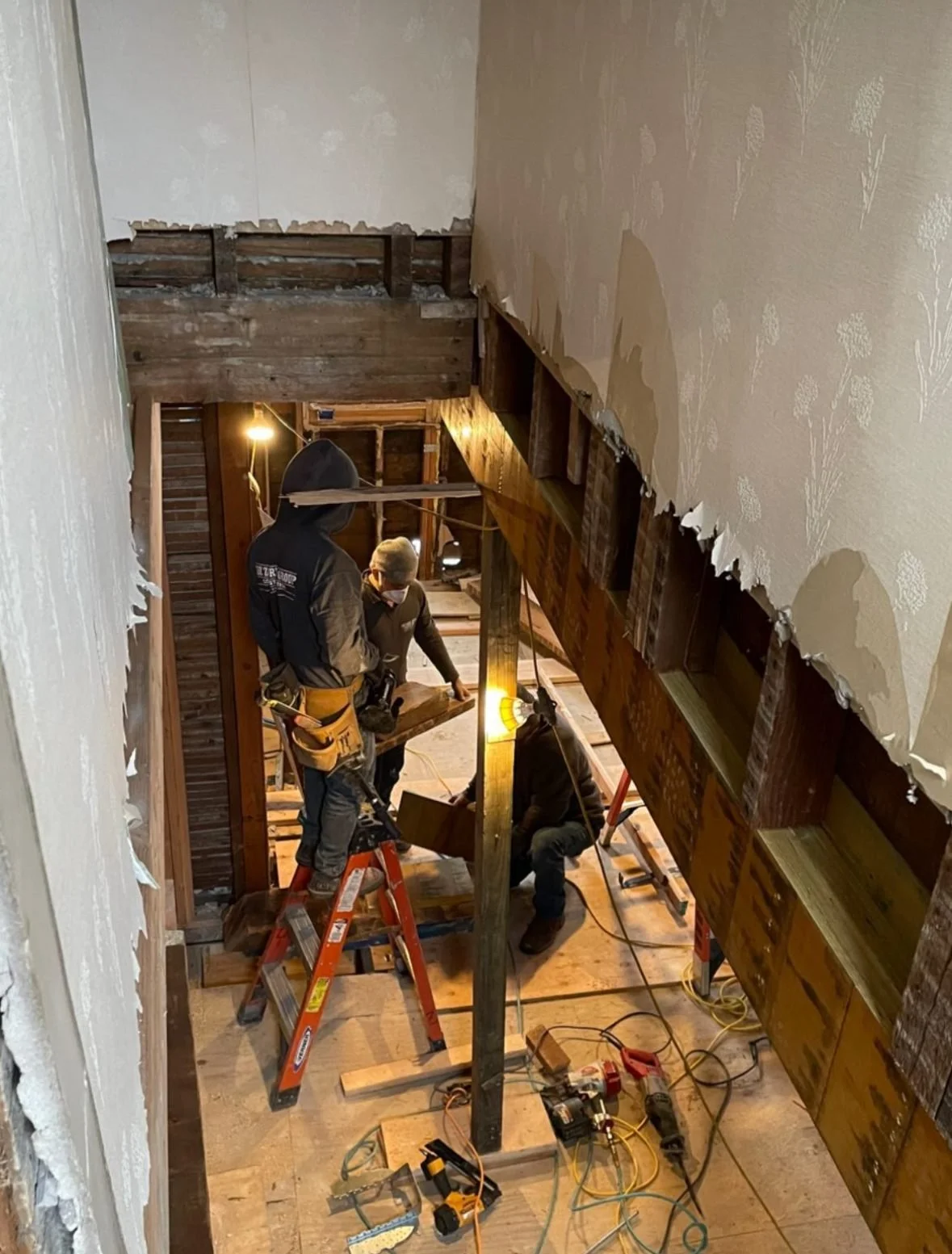
construction photo
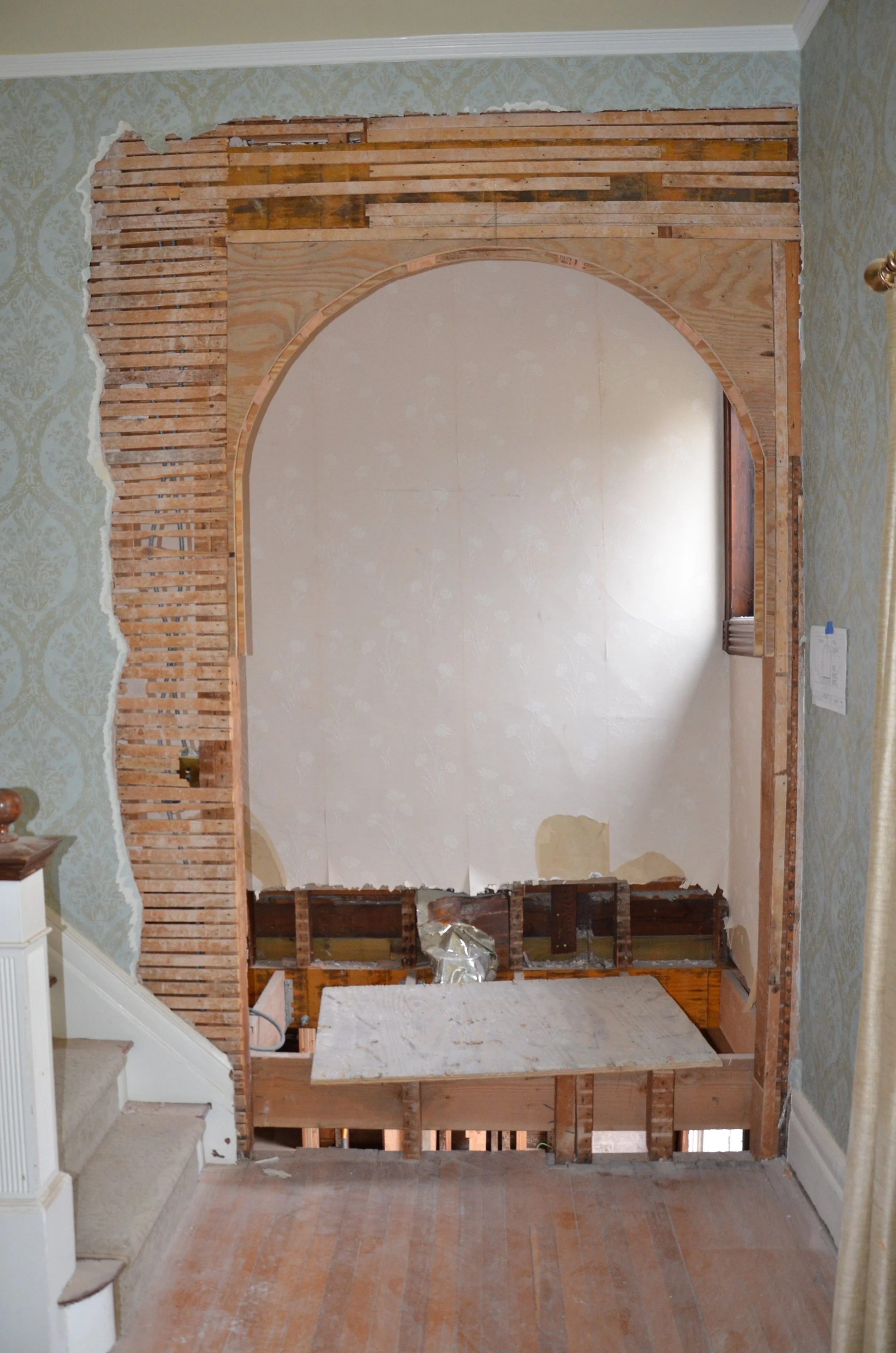
construction photo
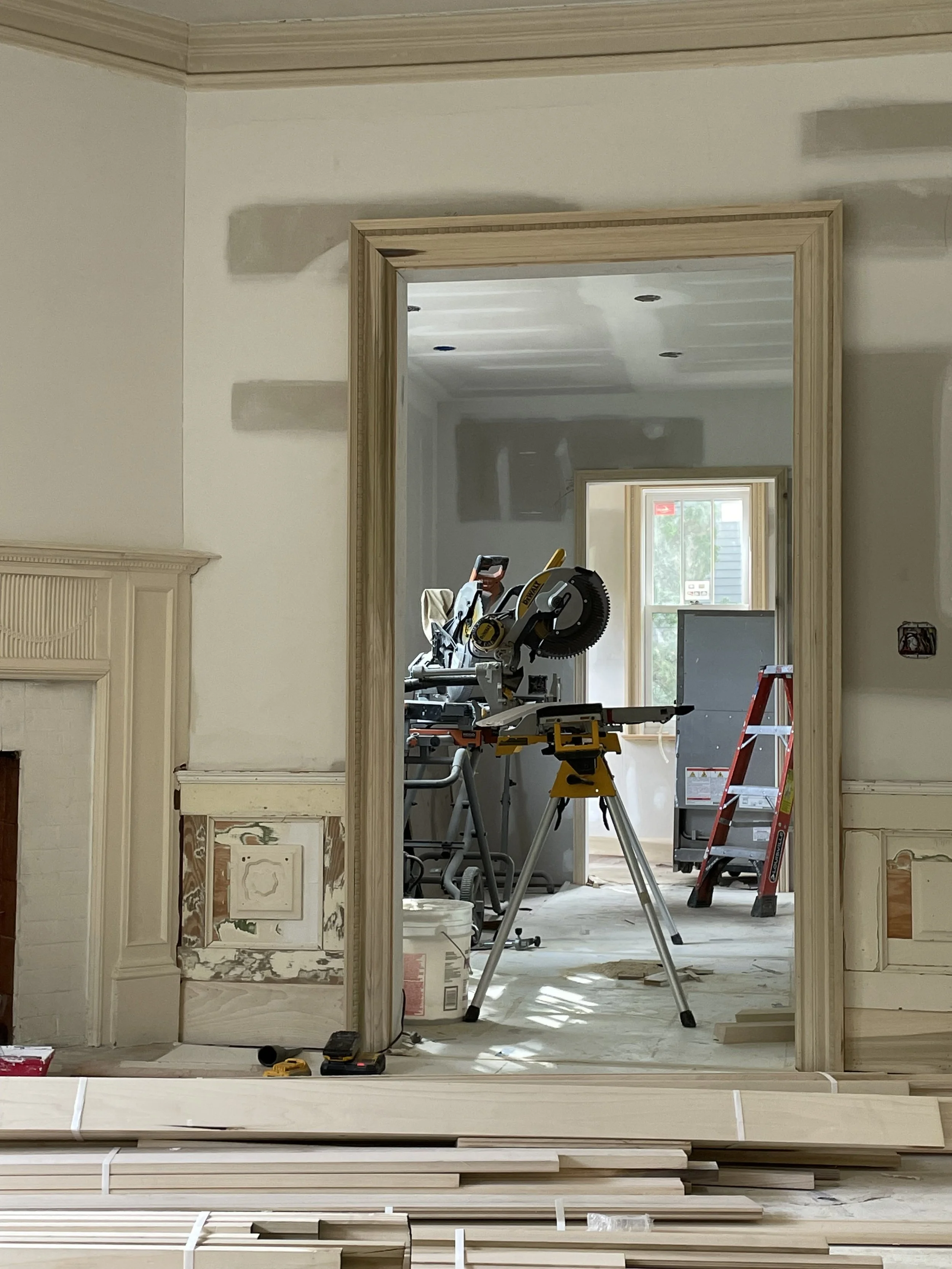
construction photo
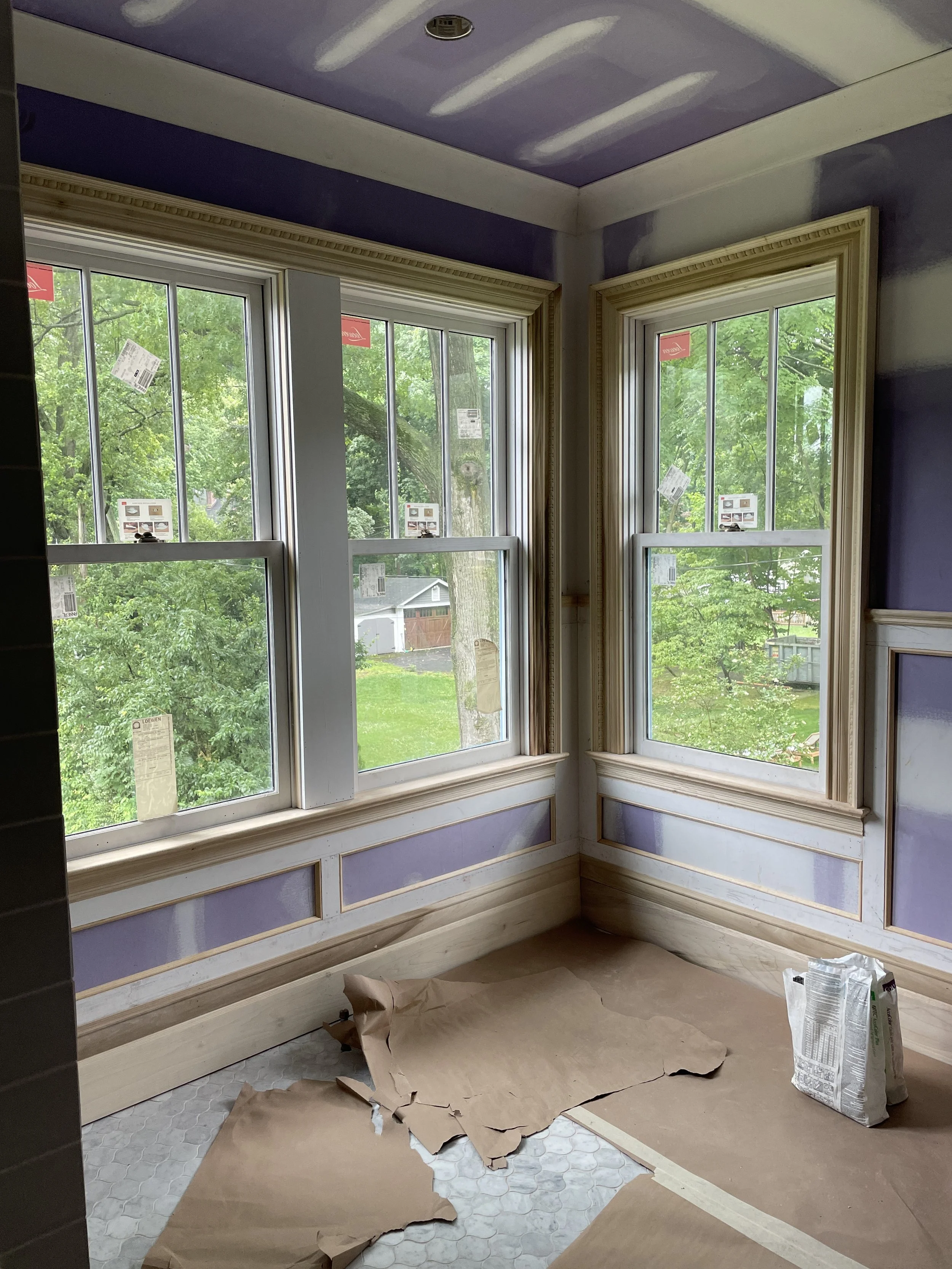
construction photo
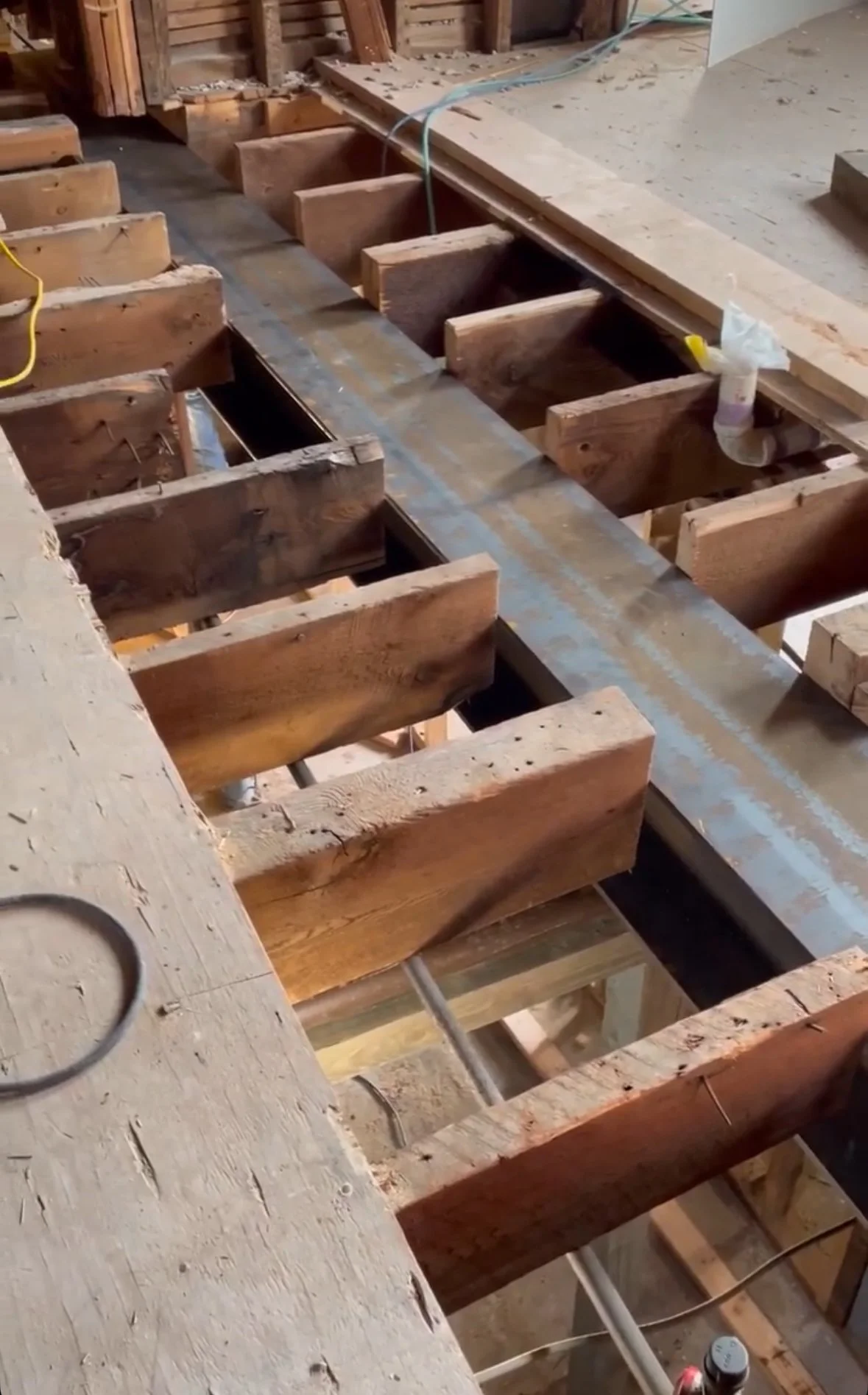
construction photo
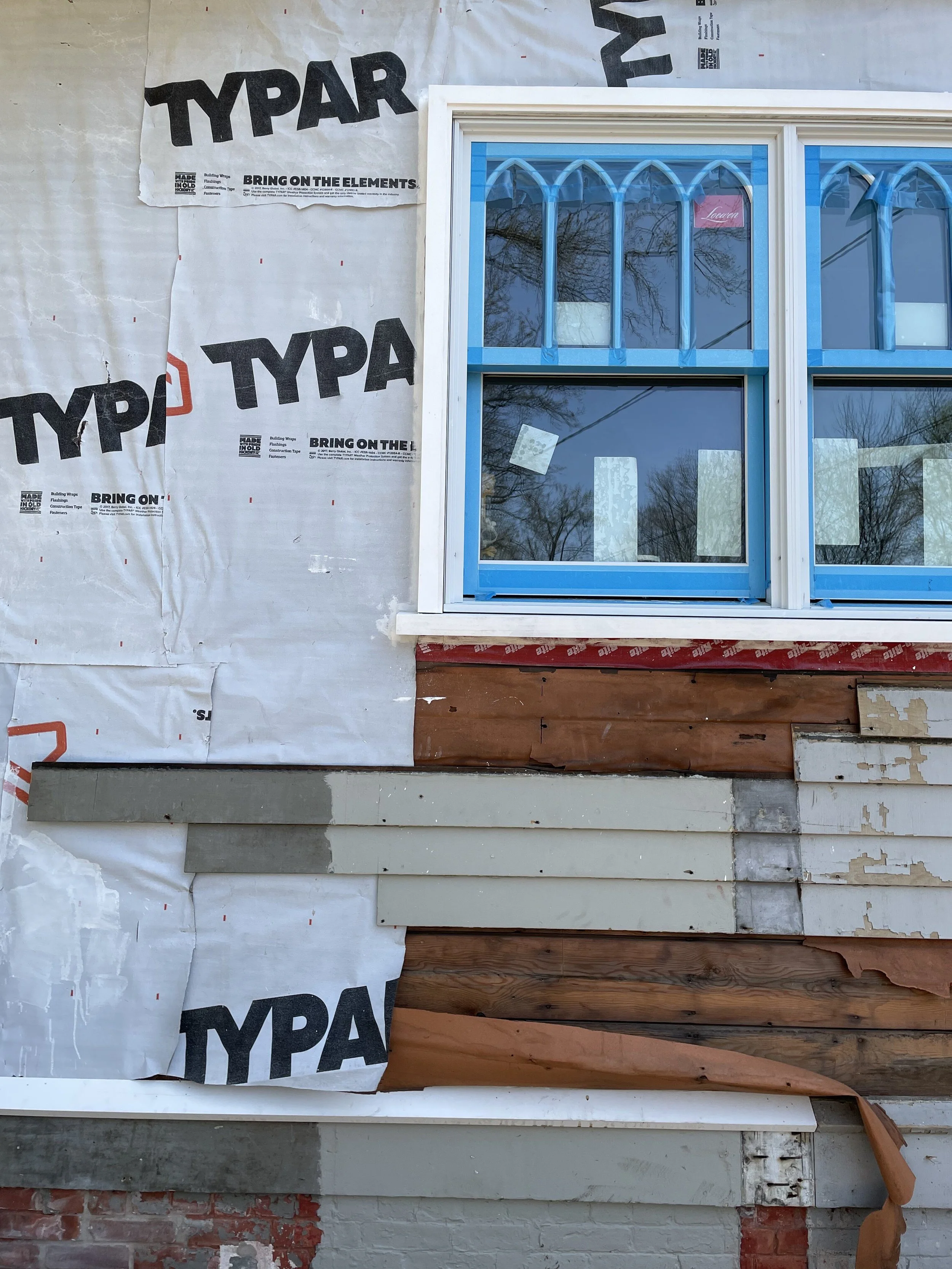
construction photo

construction photo
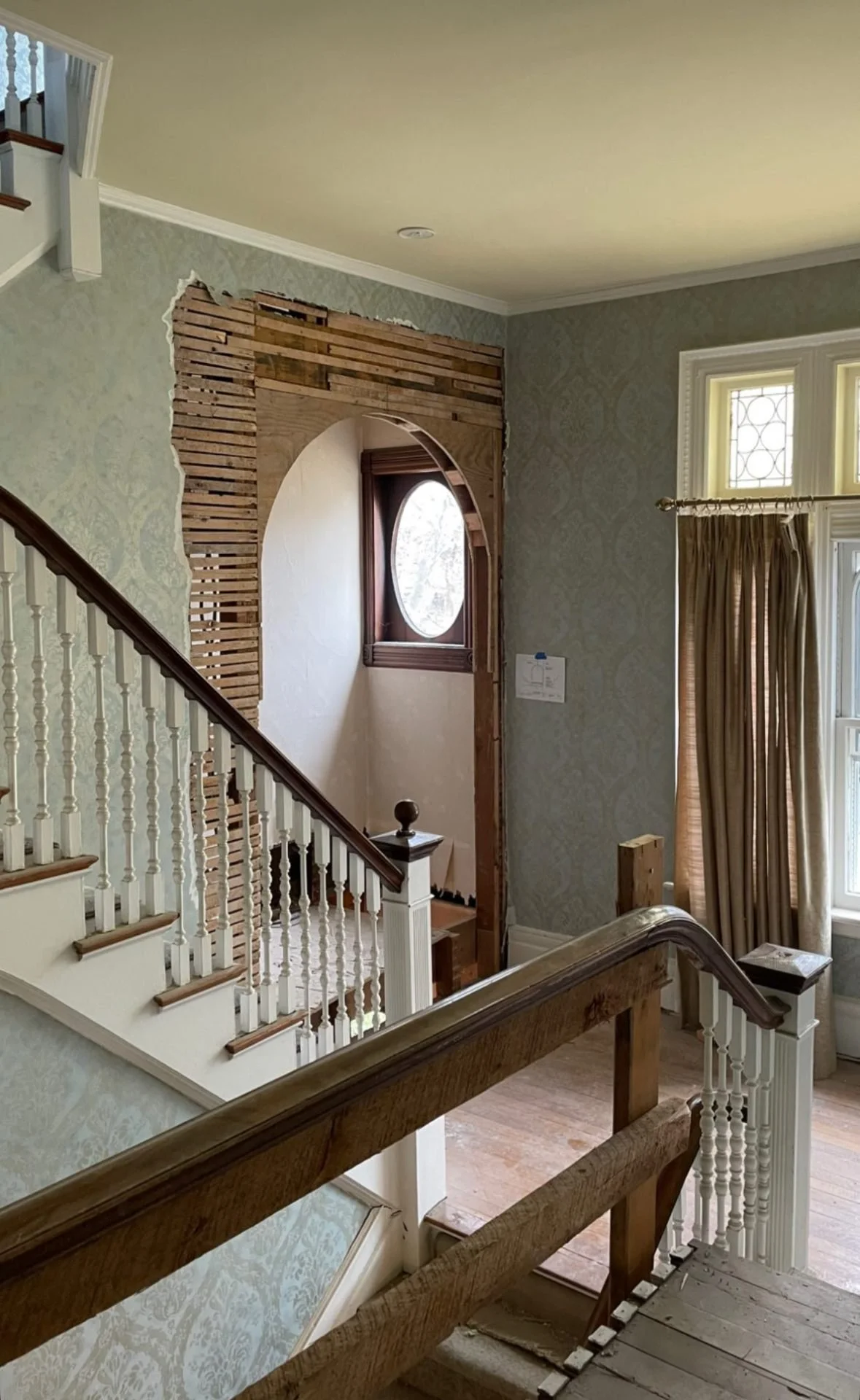
construction photo

construction photo
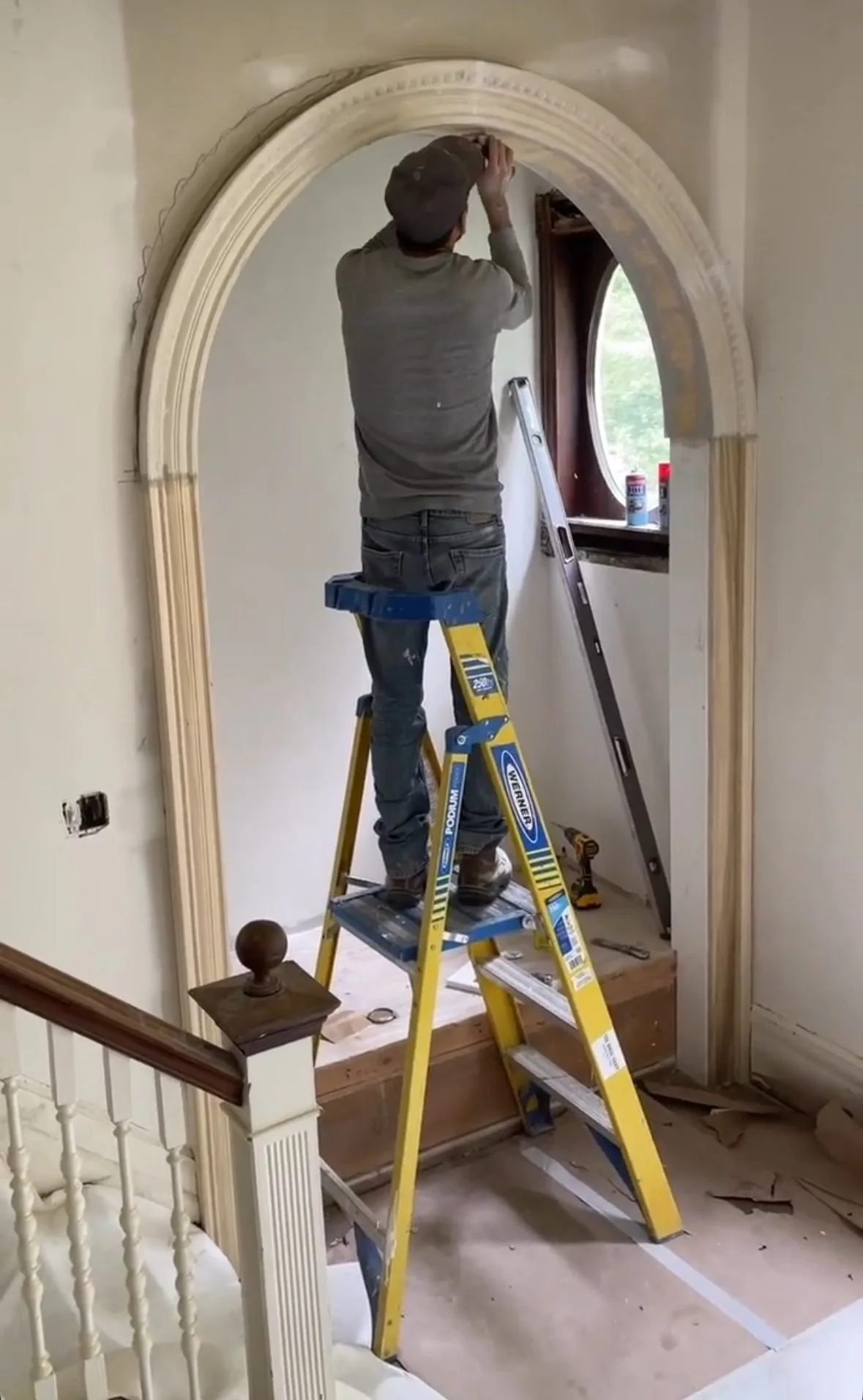
construction photo
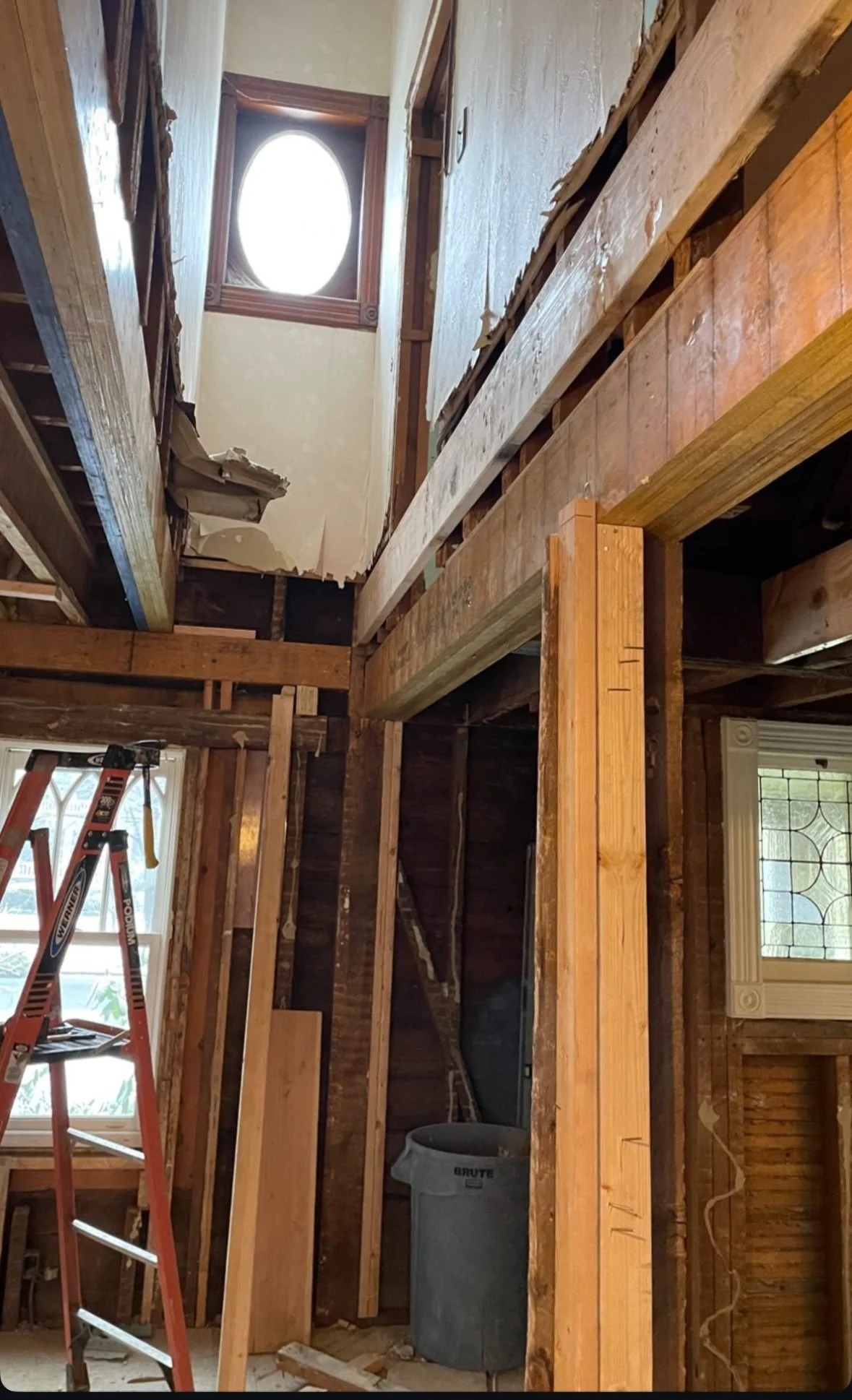
construction photo
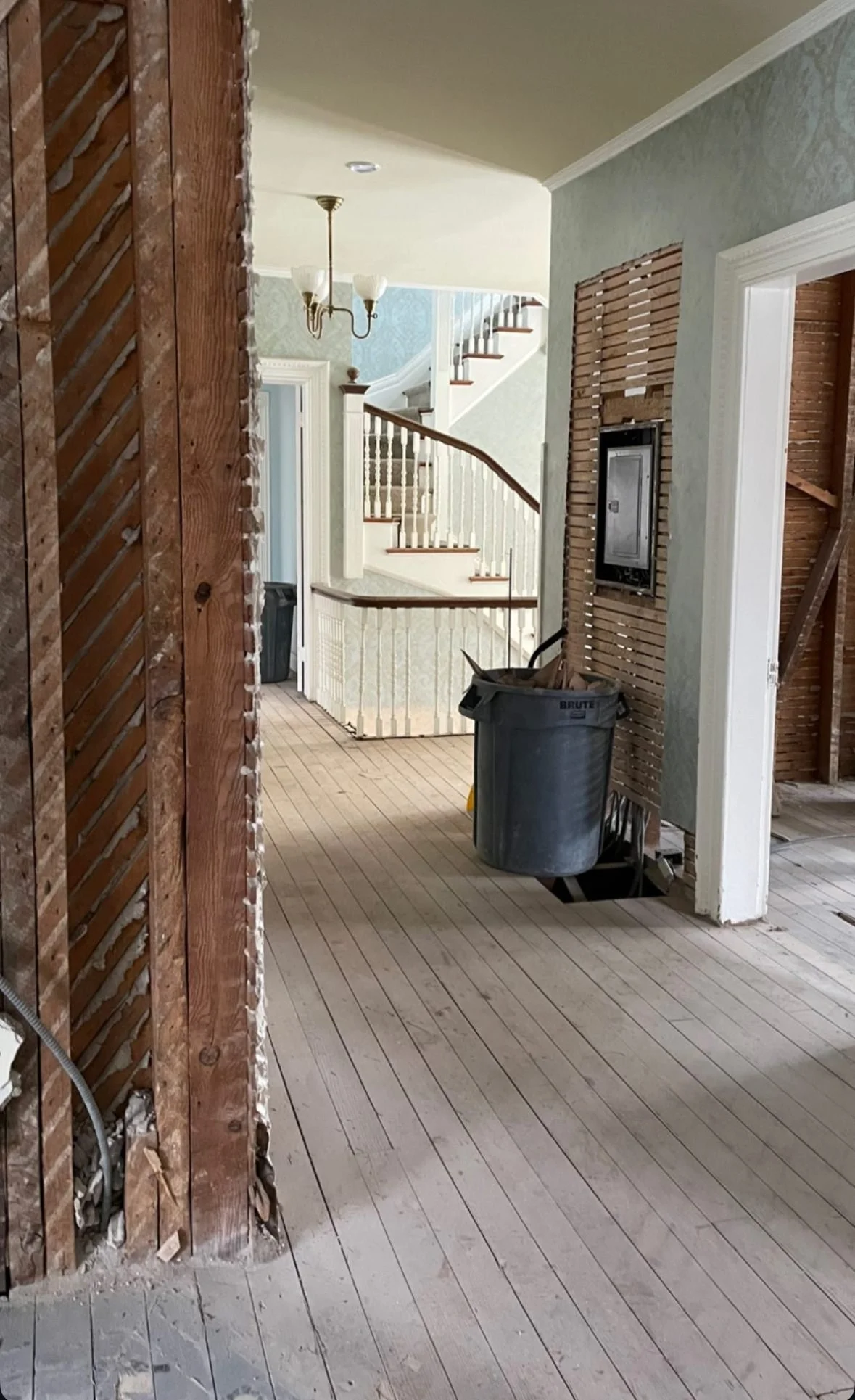
construction photo
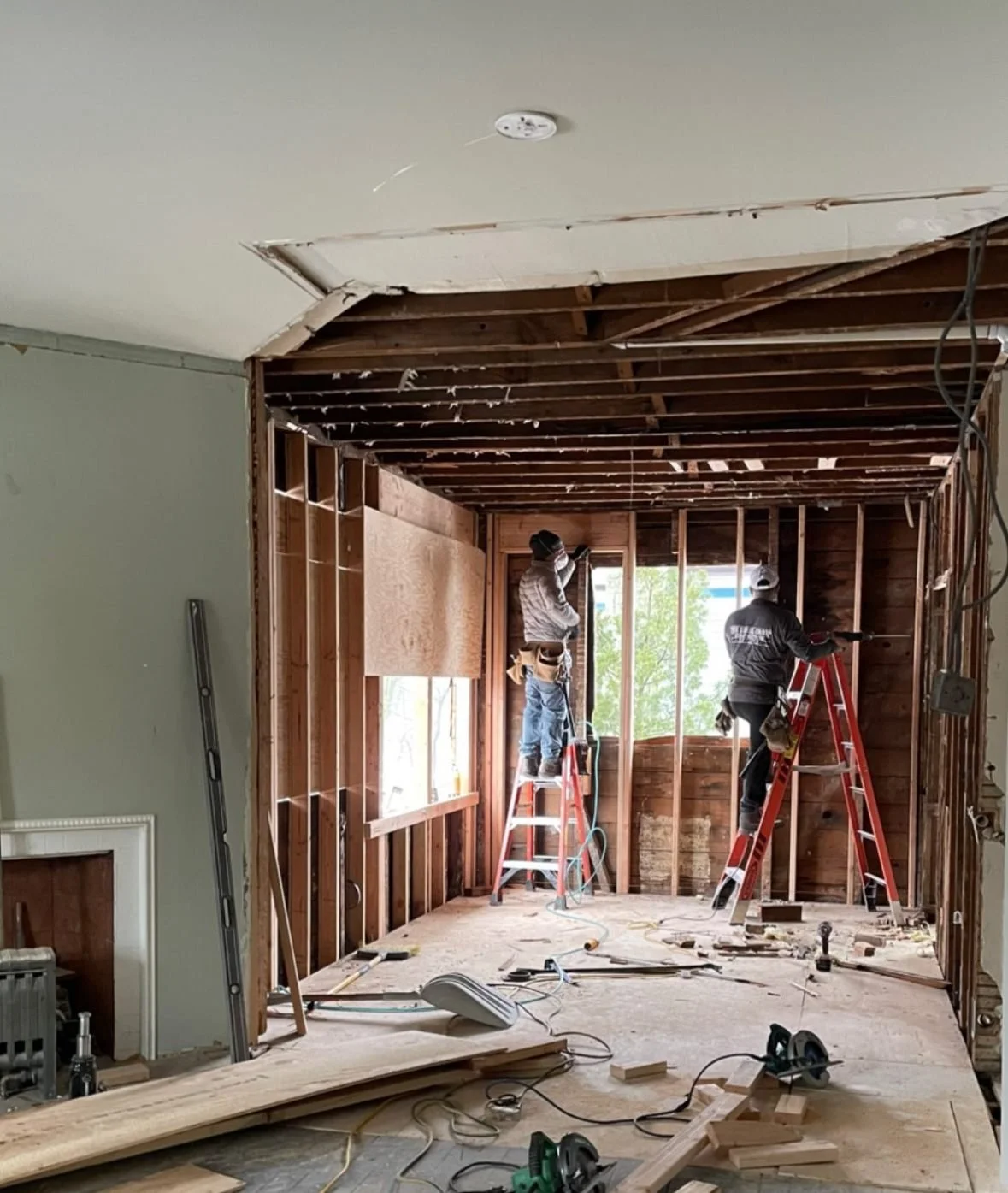
construction photo
scope provided
Architecture, Interior Design, Lighting Selections, Furniture Selections, Plumbing Fixture Selection, Custom Upholstery, Decorative & Art Selections, Furniture Design, Interior & Exterior Finishes, Window Treatments, Paint Color Selections, Custom Millwork & Cabinet Design






