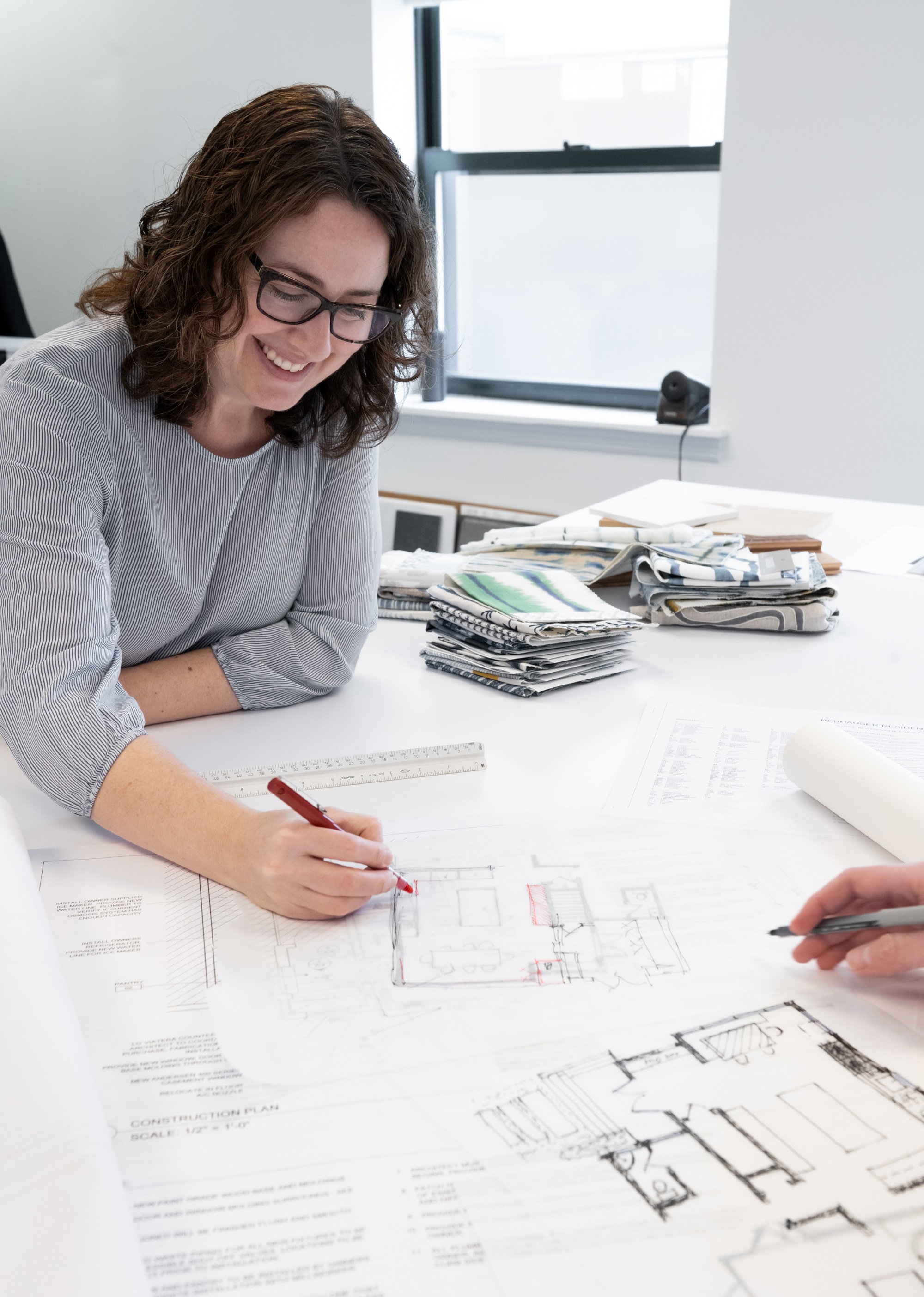Our process
For Renovations & New Construction Projects
-
1. Once you’ve accepted our proposal and signed the contract, our project kicks off with an on-site visit, during which we conduct a detailed analysis and survey. We use this information to create our base architectural plans, which serve as the foundation for the design and construction of your space.
2. To create our design concept, we work closely with you to better understand your needs, desires, and project requirements. During this phase, we consider the overall feel of your space, how it will function, and how you will experience it, incorporating factors such as daylight, sightlines, and volume.
3. We present the best design solutions to you for review and discussion, giving you the opportunity to select your favorite elements. Our clients always enjoy and appreciate this active participation, and we also thrive on collaboration.
-
1. Based on our plan, we determine an initial budget that incorporates preliminary design and construction costs.
2. Once the budget is approved, we begin the design development phase. Here, we further develop and refine the design concept, presenting you with a curated range of physical samples (for example, tiles, paint finishes, wood veneers, etc.). Our team also shares detailed drawings and floor plans, so you can visualize your space and make informed selections.
3. We hold a series of meetings to review and refine your design concept. The end result is a thoughtfully considered and visually harmonious expression of your style and overarching goals for your space.
-
1. We submit highly detailed construction drawings, which outline the design we’ve collaborated with you to create, to vetted and qualified contractors so they may submit their bids. During an on-site walk through with each contractor, we review the project scope.
2. Once all bids are received, we compare and present you with each one for review and selection.
3. We assist in obtaining permits and launch construction, taking a proactive approach to ensure a smooth process from start to finish, and acting as your advocate and liaison with the general contractor. Our process includes regular meetings onsite to review project status, and our close involvement helps you avoid not only the stress of project management, but also costly mistakes, which we are highly trained to identify and nip in the bud. We closely track each moving part for a timely completion, and are available by email and telephone to answer any questions and provide updates as needed.
For Furnishings Projects
-
1. If this is the start of a new project, rather than a continuation of our work together on a renovation or new build, we’ll visit your space to assess and take detailed measurements. During this meeting, we’ll also dive deeper into your vision and goals for the space, as well as your style, desires, and requirements, including whether you have any existing furnishings you’d like to preserve.
2. We create and present you with a few design concepts for your review and discussion. Once we’ve finalized your concept, we collaborate with you to develop a detailed budget, which you have the opportunity to approve before work commences.
3. We begin the design development phase, during which we present you with different furniture and fabric/material options. We finalize choices on all furnishings and decorative accessories, including lighting, custom millwork, window treatments, and paint colors.
4. Now you get to sit back and relax. We hit the ground running, working with our trusted network of talented trade partners who share our commitment to quality workmanship. We manage every aspect of your project with care and attention, from sourcing your furnishings to ensuring every piece is placed, fitted, and installed to perfection.

