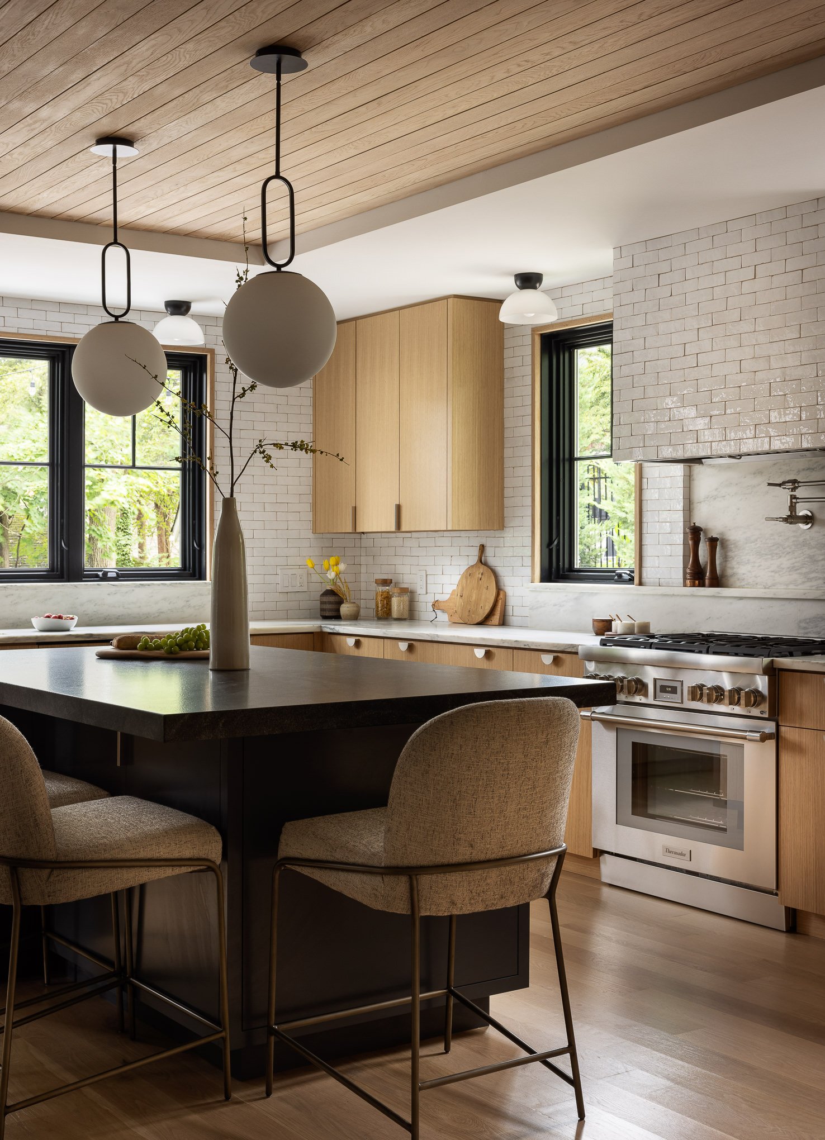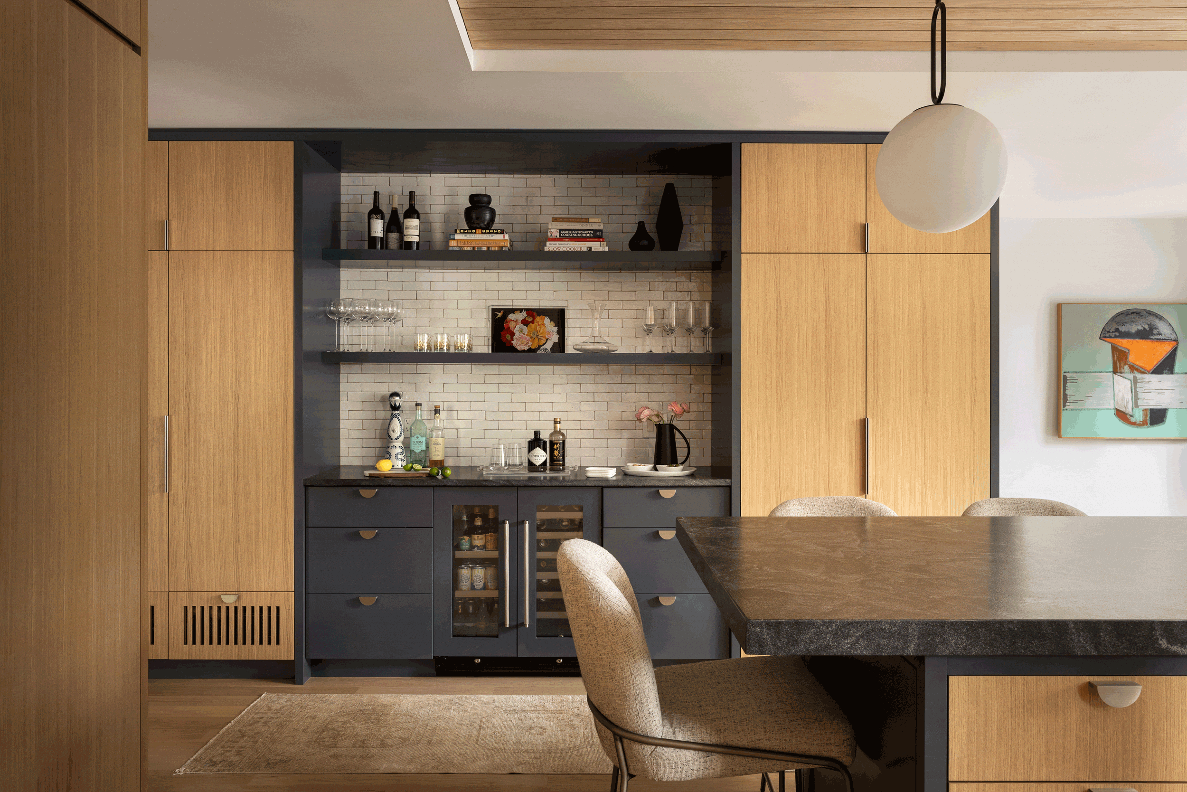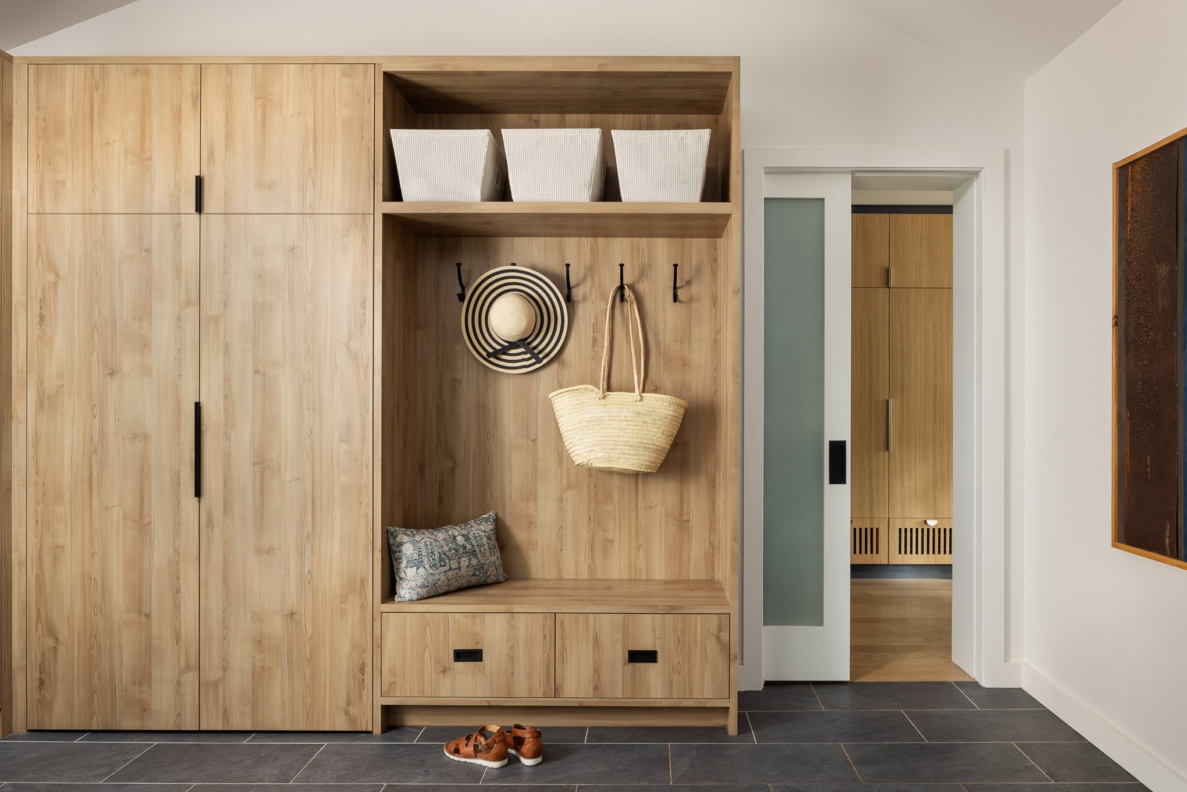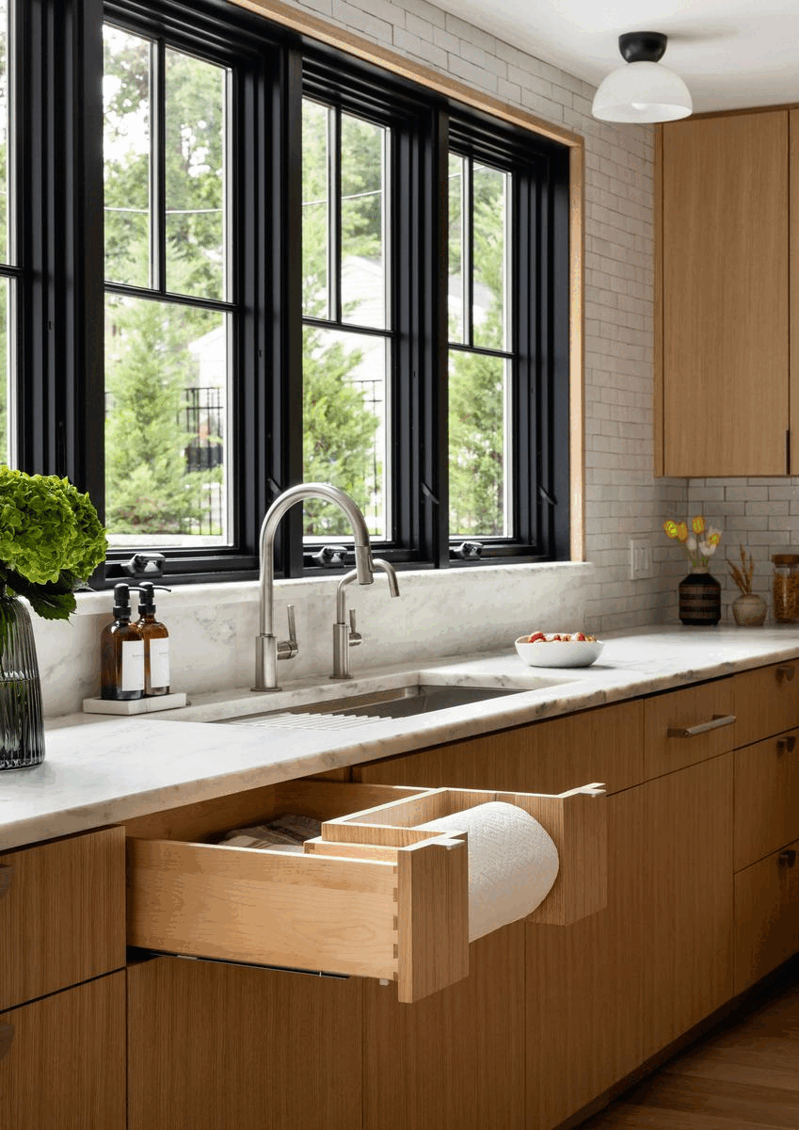
Modern In Maplewood
Breathing new life into this 1920s family home in Maplewood, New Jersey, we created a modern extension, encompassing a new kitchen and mudroom.
Our clients, a successful professional couple with two boys almost out of the nest, came to us seeking more space and better storage. They wanted a large kitchen where they could finally entertain in style, as well as comfortably hang out with their boys—not to mention, their loving Newfoundland dog!
As avid skiers and sports enthusiasts, the family also sought a designated space for storing their copious gear and equipment.
Finally, the new design needed to reflect the couple’s evolving tastes—clean and modern—while honoring the home’s traditional roots, a challenge we happily embraced.
Featured in Rue Daily
General Contractor Archuleta Builders
Photography Mike Van Tassell Photography
We dramatically increased the footprint of the kitchen, and reimagined the design with an eye toward subtle details to enhance style and functionality. Cabinets in a combination of natural white oak and a dark painted finish, in addition to light and dark stone countertops, create a warm, inviting vibe and reflect our clients’ sophisticated sensibility.



The range wall features handcrafted, hand-glazed, and hand-cut terra cotta Zellige tiles by Moroccan artisans, creating softness and texture. A marble slab behind the range provides ample shelf space for cooking essentials.


Custom cabinet interiors maximize functionality and minimize clutter. There is a place for everything, including an appliance garage, enclosed coffee bar, vented produce drawer, and pegged dishware drawer. We even incorporated a designated drawer for paper towels.




The ceiling feature over the center island pulls the space together, echoing the warm wood tones of the cabinetry and flooring. The directional orientation of the boards draws the eye through the windows and out to the lush greenery of the backyard.
While a stylish bar area with an integrated wine refrigerator sets up the space for easy entertaining.



The signature mid-century mountain style of Jackson, Wyoming, where the family has a second home, inspired the mudroom design. Generous built-in cabinets provide space for the family to hide away their skis, snowboards, and other sports gear.

Durability was a key factor in the design of the mudroom, which needed to withstand everything from heavy sports equipment to wet boots (and paws). Melamine on the exterior surfaces of the cabinetry and plastic laminate on the interior of the ski closet ensure maximum resilience.

“
Thank you to everyone at Idea Space for bringing our vision to life.
We really love the space and are thrilled with how everything turned out. When we've entertained it functions really well. So it's not only beautiful but it's also such a welcome and much needed addition to our house. Thank you for all the input and guidance. We really appreciate all the thoughtfulness and attention to detail. It was great working with you. ”
leslie, owner

before photo

before photo

before photo
scope provided
Architecture, Interior Design, Furniture & Lighting Selections, Interior & Exterior Finishes, Plumbing Fixture Selections, Paint Color Selections, Custom Millwork & Cabinet Design



