
Growing Up On Grove
Our clients—a family of five—had recently left the city to purchase their forever home in South Orange, New Jersey. While they appreciated the classic style of the 1925 home, they wanted a more modern, streamlined kitchen befitting the needs of their growing family.
Emboldened by the clients’ blessing to “go big or go home,” we embarked on major structural revisions in order to create the open, expansive, highly functional kitchen of their dreams. Our carefully considered redesign involved the removal of an old butler’s pantry for a more open layout, as well as the exterior basement entry at the back of the house to unleash a flood of natural light into the kitchen via a wall of full-height windows.
We also relocated the basement stairs and built an addition at the back of the house to enable better circulation and a more seamless flow among the ground floor rooms. Finally, we created a highly functional, spacious mudroom with generous storage.
General Contractor The Zorel Group
Photography Raquel Langworthy Photography
Structural Engineering KSI Professional Engineers
The homeowners are foodies who love to cook, so ample storage, counter and prep space, and top notch appliances were a must for this chef’s kitchen. With durability in mind, we focused on materials that would wear well over time, including quartz countertops and backsplashes, white oak cabinetry, and porcelain-tiled flooring.
A large waterfall island serves as the heart of the kitchen, facilitating cooking and baking together, entertaining friends, doing homework, and other everyday activities.



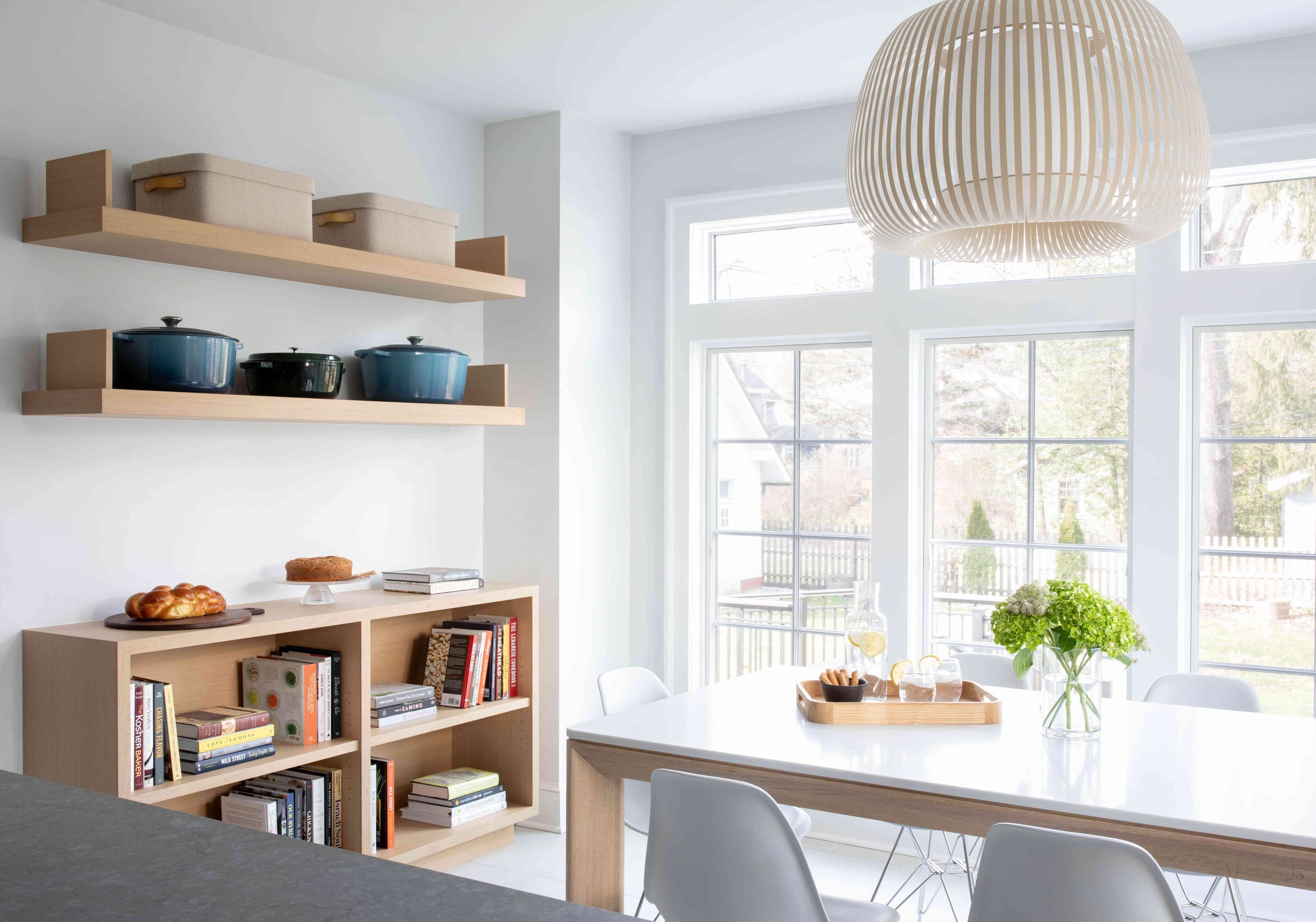
A wall of full-height windows provides plentiful natural light, in addition to a clear view of the backyard, enabling the parents to keep an eye on the children as they play outside.
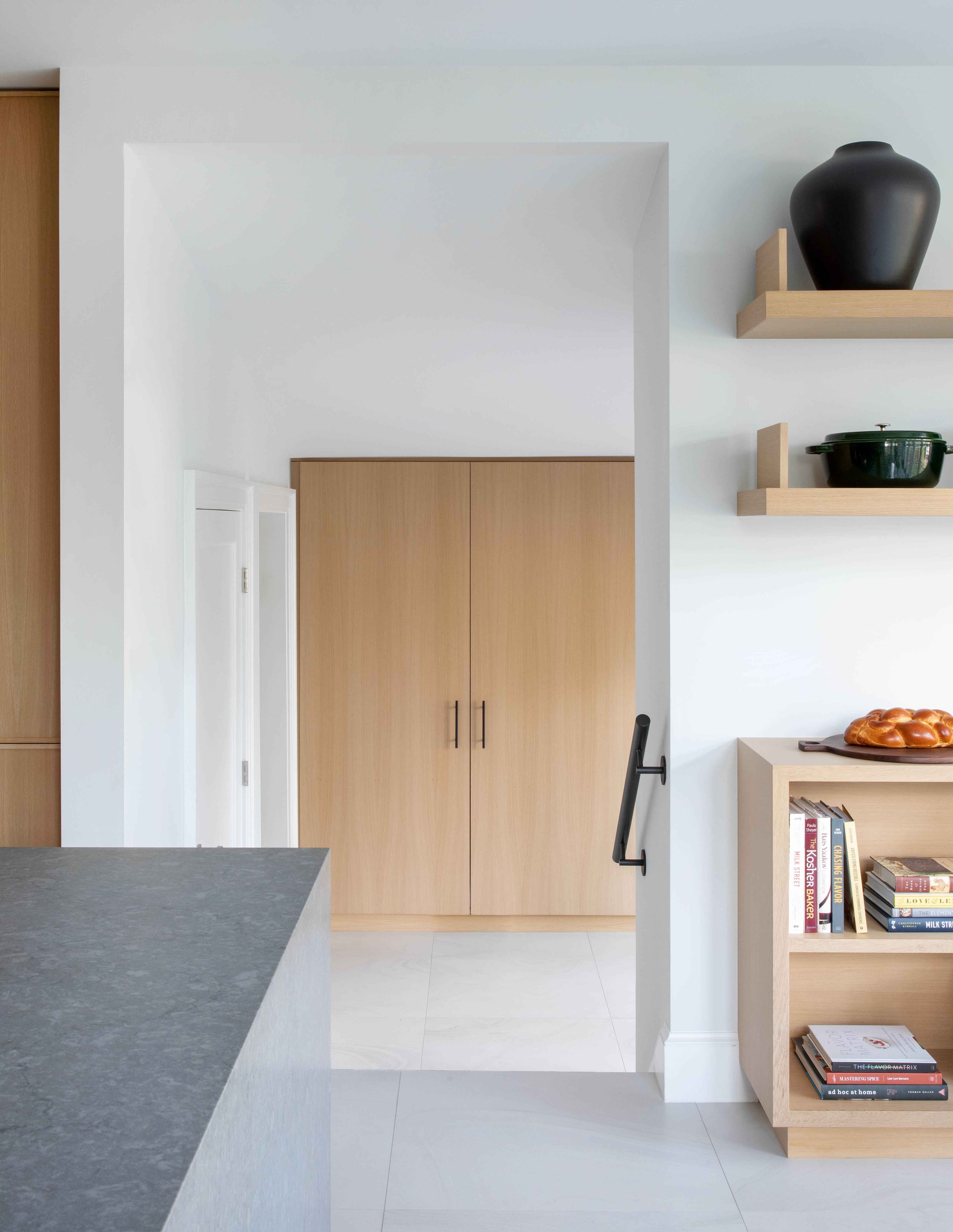


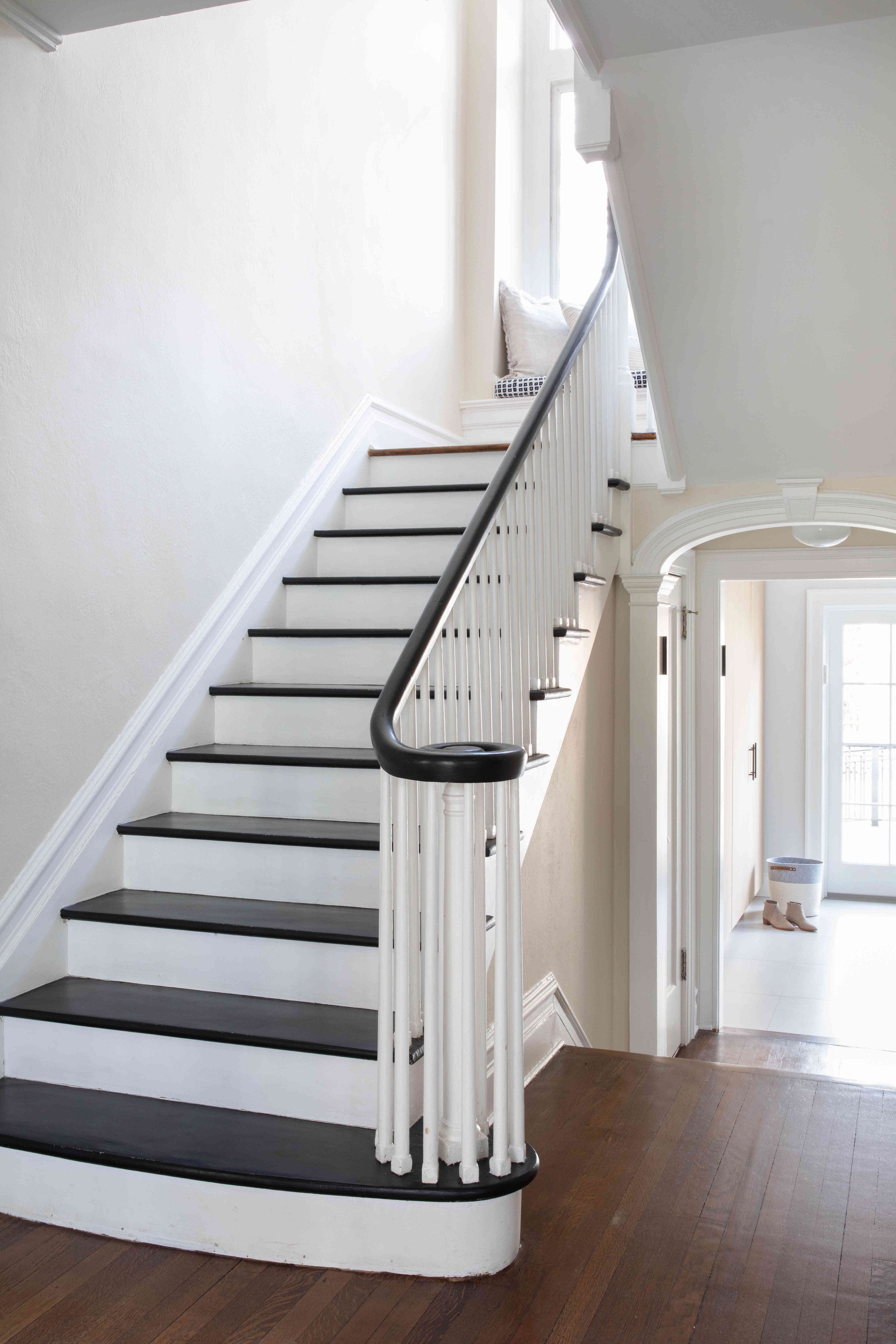


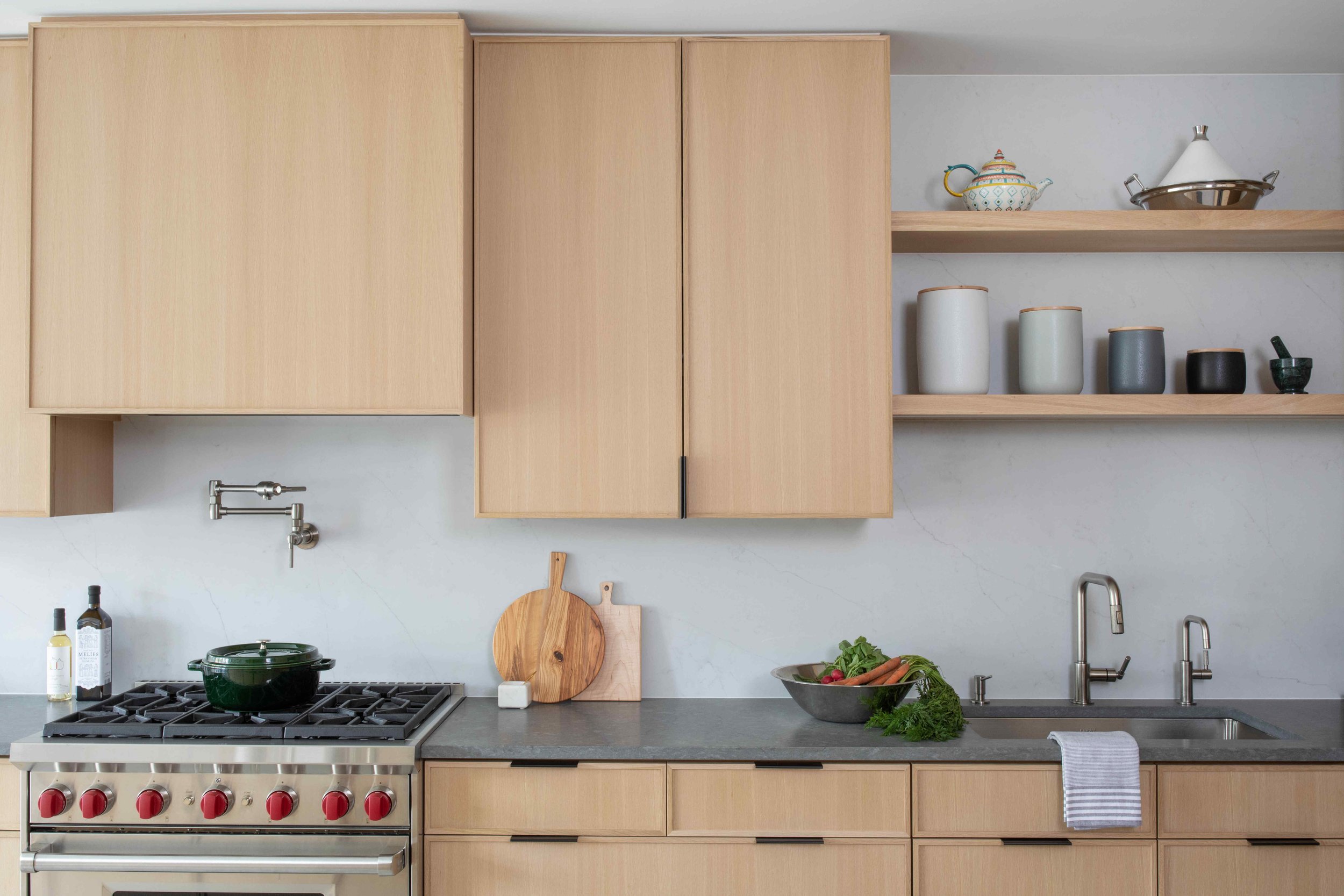
The custom-designed cabinetry not only accommodates the family’s storage needs, but also enhances the minimalist aesthetic.




The built-in shelving unit fits seamlessly into the living room. Respecting the room’s original trimwork, we integrated the lower portion of the unit with the existing wainscoting.
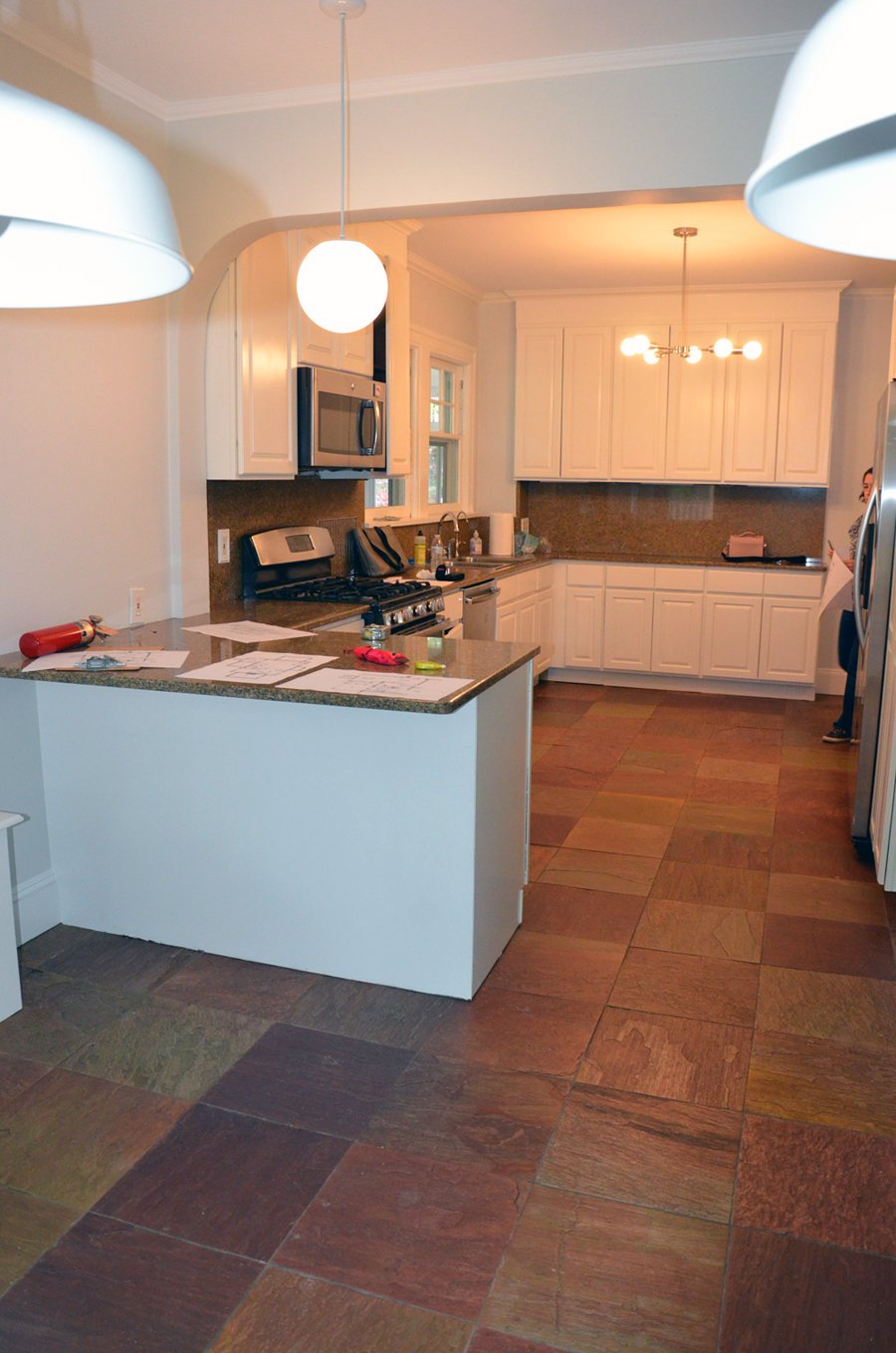
before photo

before photo

design process

construction photo
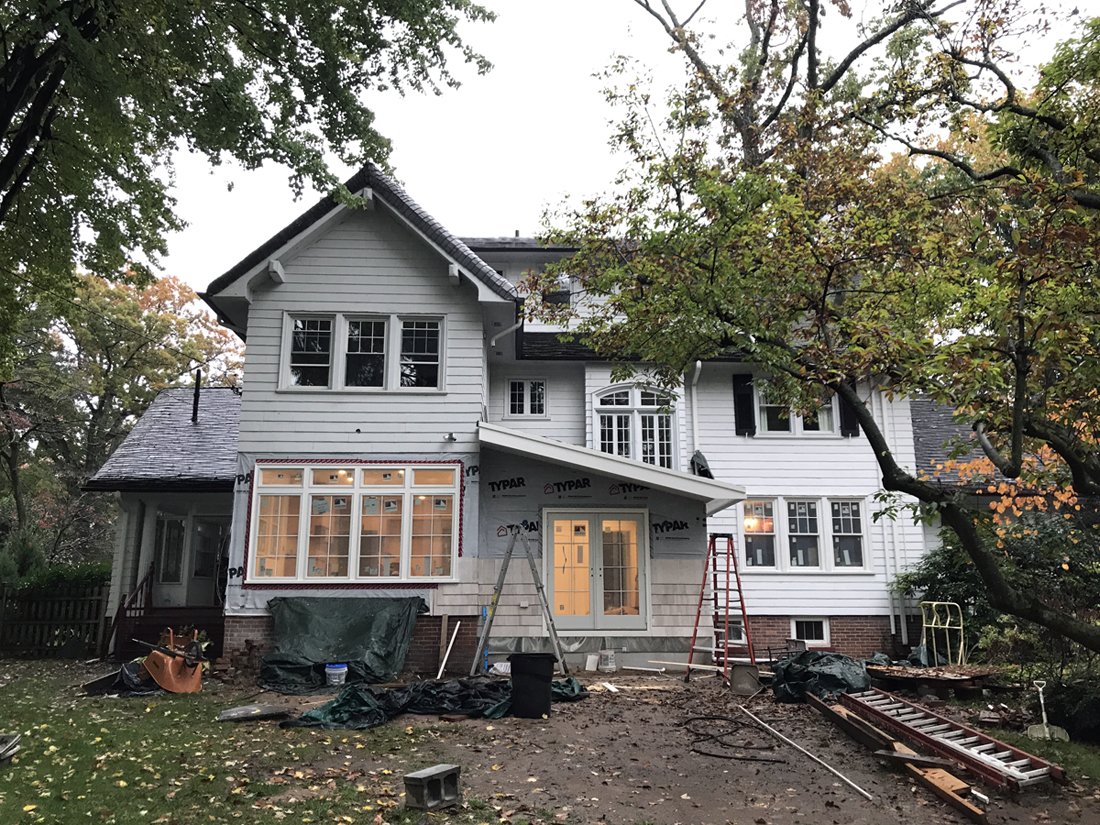
construction photo

construction photo
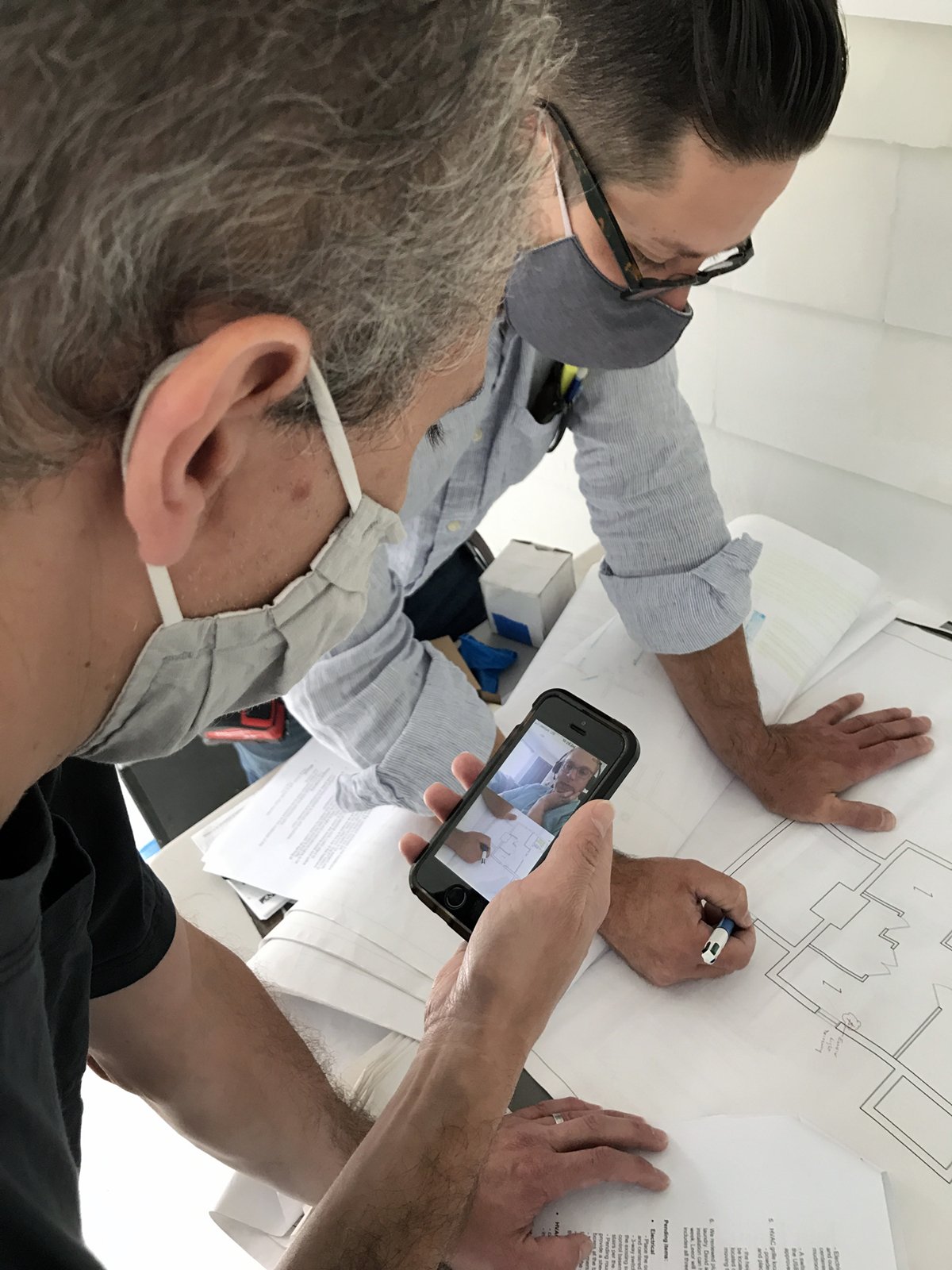
construction meeting photo

construction photo
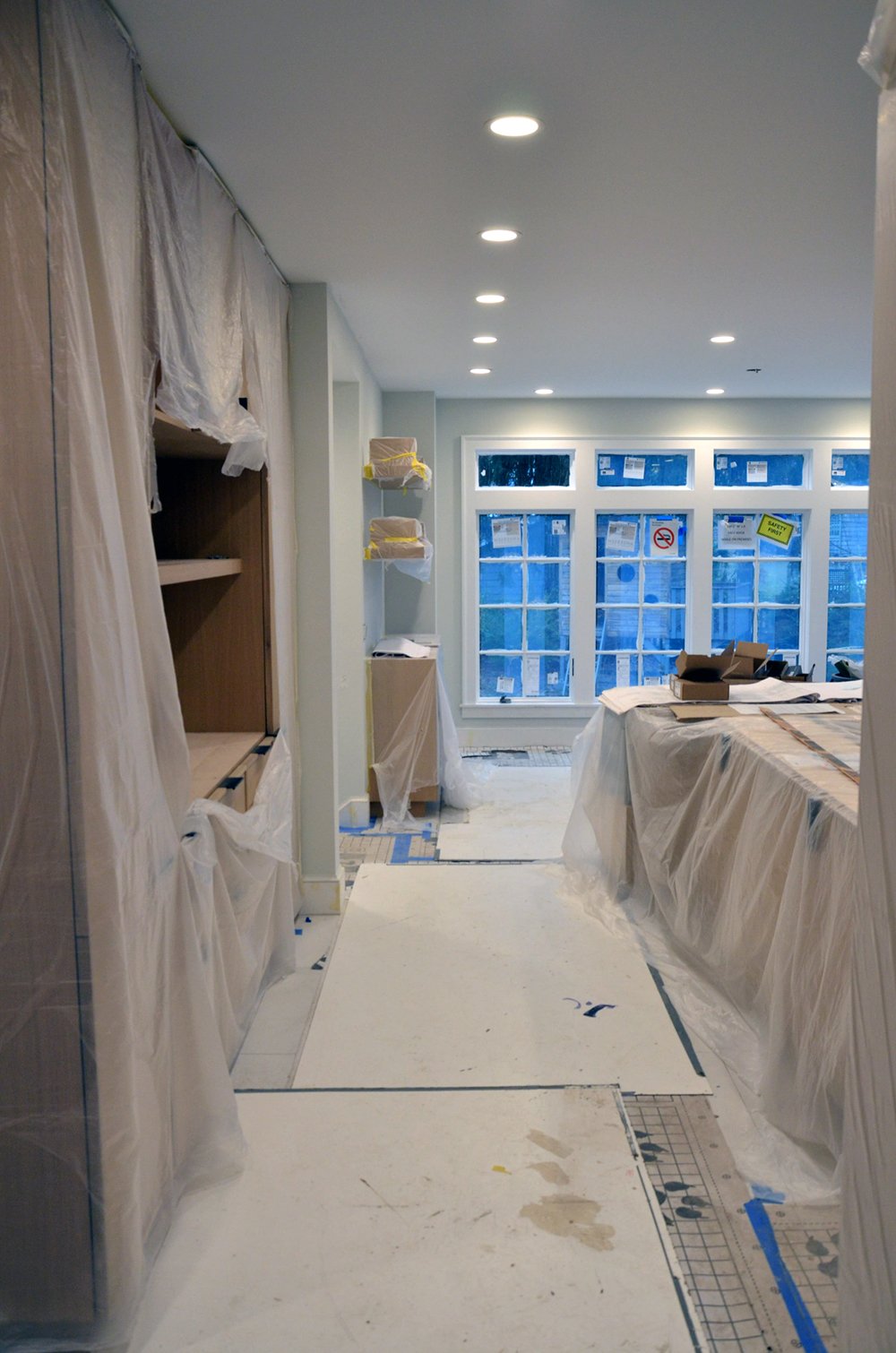
construction photo
scope provided
Architecture, Interior Design, Custom Furniture Design, Lighting & Plumbing Selections, Custom Upholstery, Interior & Exterior Finishes, Paint Color Selections, Custom Millwork & Cabinet Design


