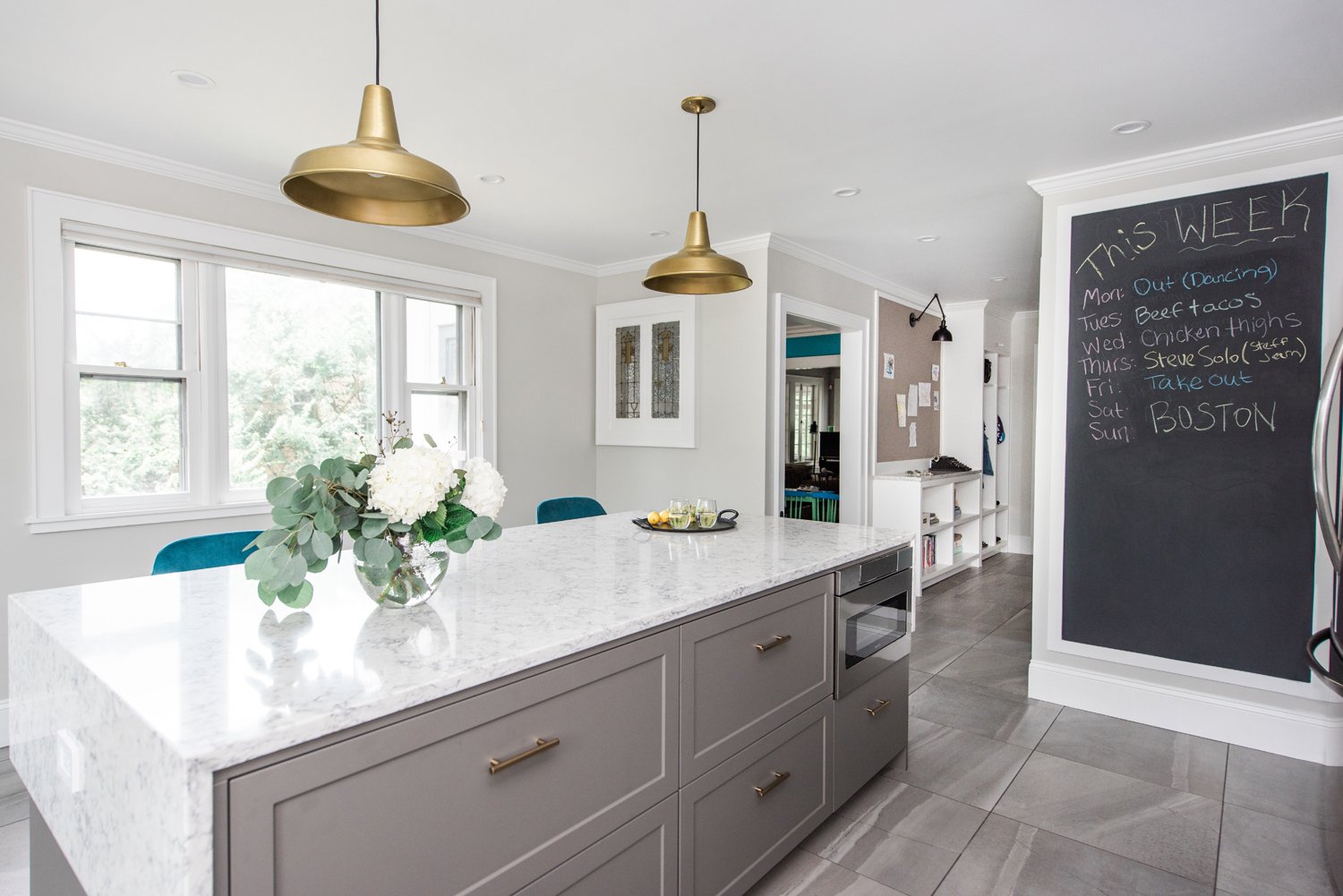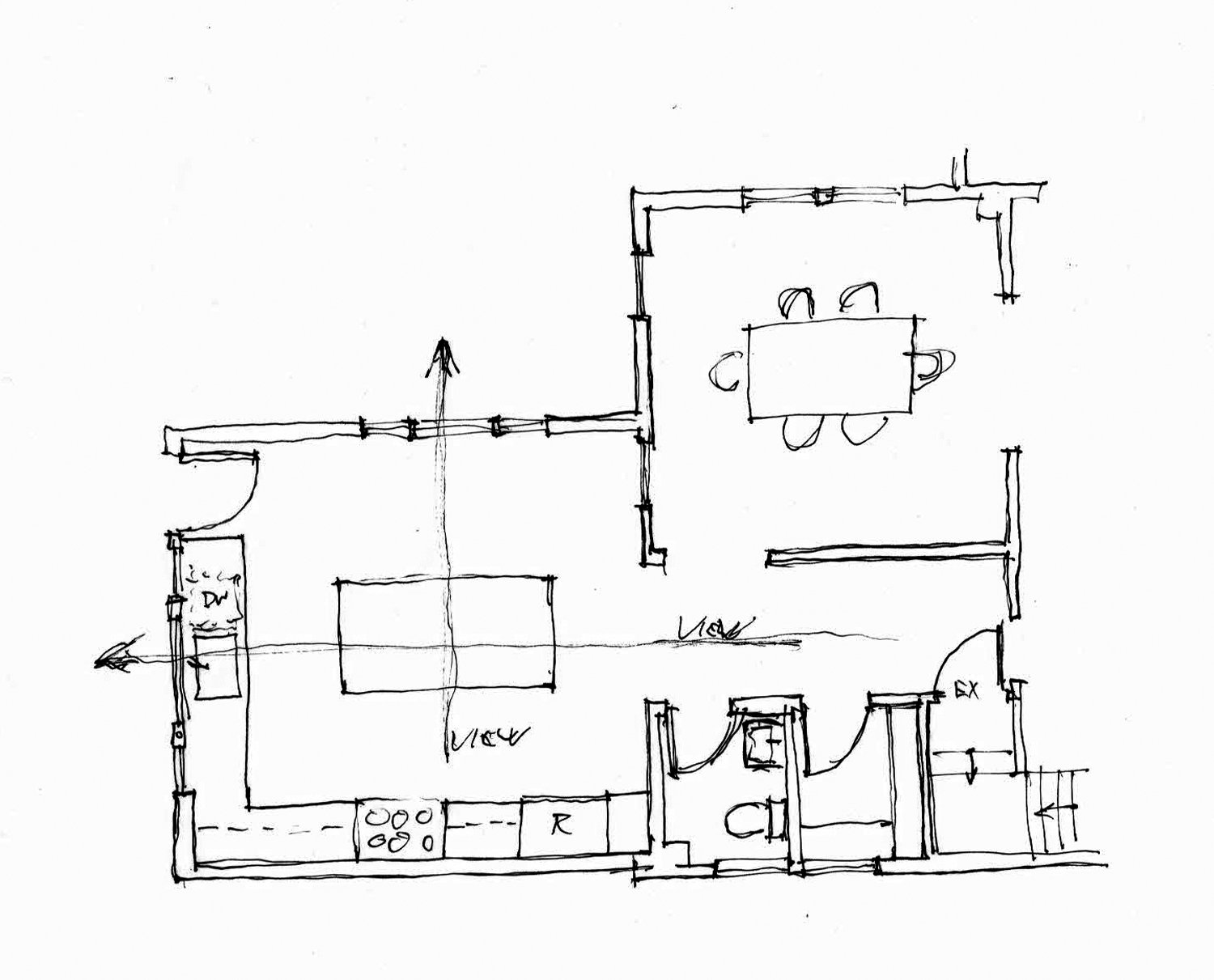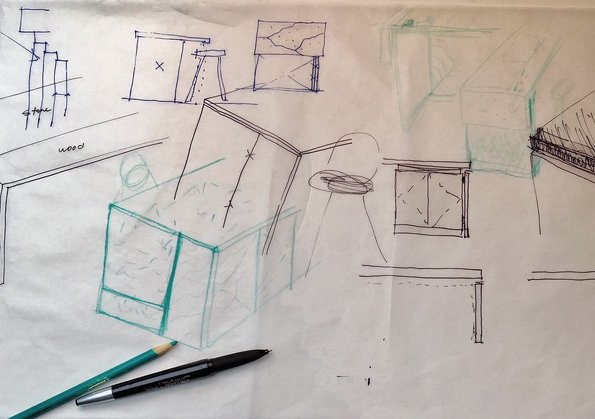
Collinwood Tudor
This 1920’s Tudor home in Maplewood, New Jersey has beautiful original details both inside and out. However, the interior layout in the center and rear of the house was inefficient and awkward. The existing small kitchen felt fragmented with very little counter and storage space. An earlier addition at the back of the house included a full bathroom and an under-utilized room. It was important to our client to create a new kitchen with plenty of space for their young family to gather, entertain and enjoy meals together.
General Contractor The Zorel Group
Photography Anna Herbst Photograph


In order to accommodate a more spacious layout, Idea Space relocated the kitchen to the rear of the house. A new powder room, walk-in pantry and built-in mudroom with bookcase now exist in the location of the former kitchen.
Natural daylight filters in through a series of new windows, glass door and clerestory that face the backyard. At the center of the kitchen stands a large island incorporating plenty of cabinet storage, prep space and an eat-in area.

Custom details were all thoughtfully considered and crafted. Details include a partial waterfall stone countertop, blackboard wall, and wood window trim.
The end result is a highly customized, efficient and well organized series of spaces that speak of the original character of the home while reflecting the style of our client.













before photo

before photo

before photo

process sketch

process sketch

process sketch

process sketch
scope provided
Architecture, Interior Design, Furniture & Lighting Selections, Custom Upholstery, Decorative Selections, Interior & Exterior Finishes, Paint Color Selections, Custom Millwork design


